Our Renovation: The Laundry Room
Next up on the list of plans for the renovation is the laundry room! It is currently upstairs by Andrew’s office, and it will be moving into a space that encompasses my current walk in closet and the closet within our current laundry room.

A pocket door will access this space from the top of the stairs and SOMEDAY we’ll turn the window in the laundry room to a glass door out onto a roof deck, as it overlooks a flat roof that we want to utilize in the future as a place to relax and look at the trees (and maybe hide from our kids).

The elevations have changed slightly since we drew this- there will be no cabinetry over the washer dryer, just a long drying rod (I hang a lot to dry) and wallpaper behind there, not tile.

For style, I’m hoping to do these paneled cabinet doors and since I have neutral or green everywhere else, I’m trying to go blue in here. But there is a version of this that is all neutral as well so we’ll just have to wait and see how I feel… Honestly, I’m still designing this room, but I’m pretty confident in the limestone herringbone floors and the cabinetry – which are the decisions that have to come right away!

Stay tuned on our IG @eostagsale as I sell some good stuff as we prepare to move out! Washer/dryer, Emma’s AMAZING custom nursery curtains, some furniture and more!
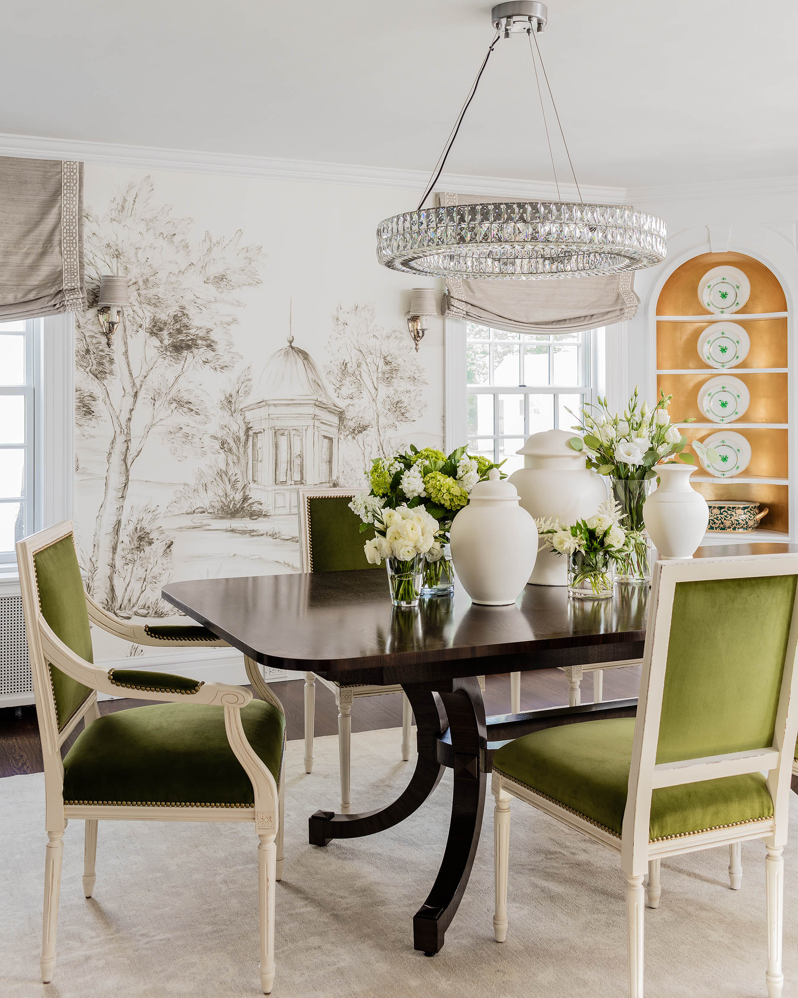

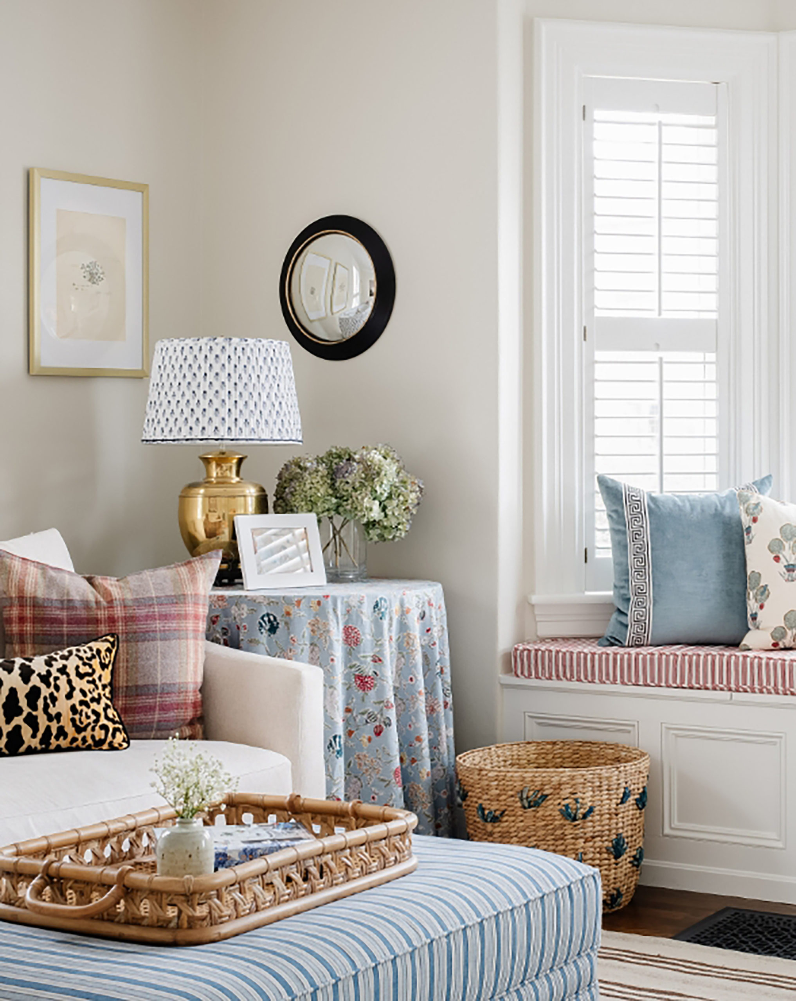
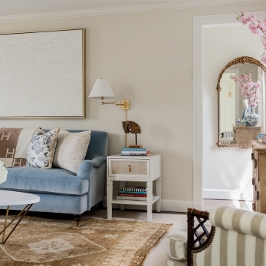
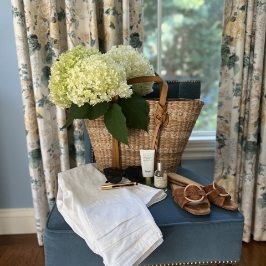

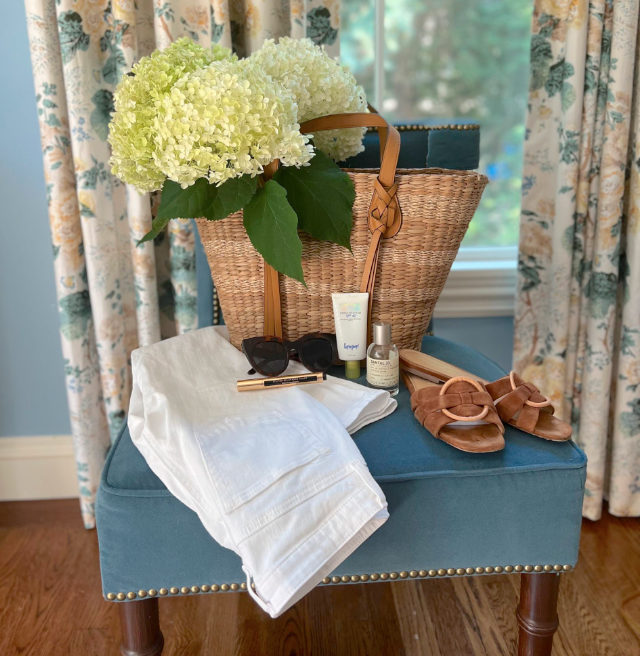
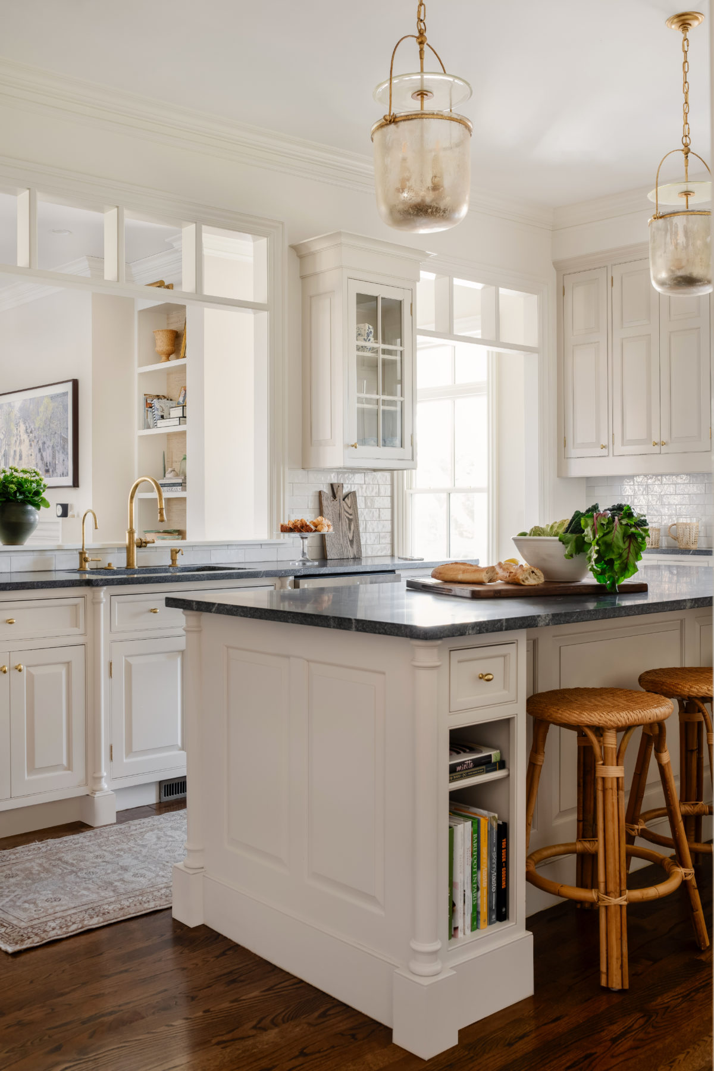
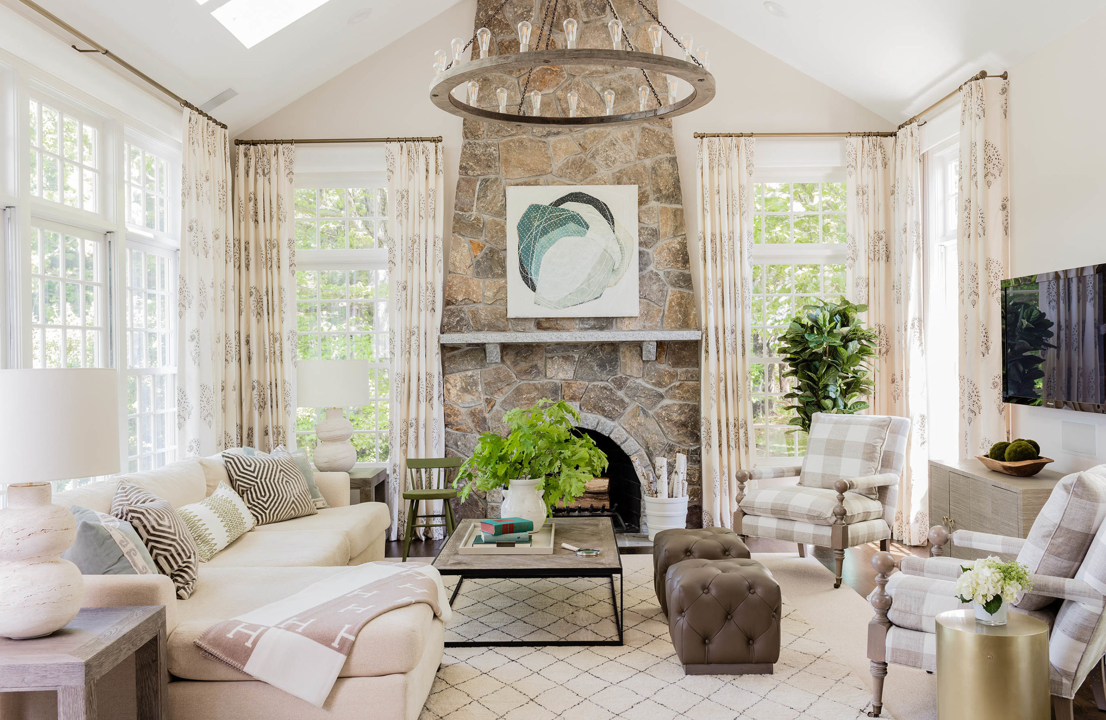
Love the colors you picked! They are going to look so beautiful in the laundry room!
I am working on our laundry room currently, as well. I am adding the MIELE rotary iron. Do you have any experience with steam closets? Wondering if it is worth it.
I love every gorgeous detail!!
Perfection! Your Laundry Room is a skillfully designed blend of efficiency, beauty, peacefulness, and a little bit of cheer with that fun gingham backsplash! Well done. Just curious–will you simply place a shallow tub on the counter above the washer and dryer to catch the drips from hang drying? Or what is your plan?
Can you share where you plan to use the wood? If it’s a countertop where do you plan to source it? Looking for something similar in our laundry equivalent. (And we just did a charcoal-ish herringbone floor).
This is gorgeous Erin. It’s a nicer, updated version of mine. Taking notes.
It will be beautiful and maybe make you happy to hide out in there with your dirty clothes.