Our Renovation: The Bar
One of the spaces we are renovating is the small bar in between the kitchen and the dining room. Right now it has a small sink in it we never use, and since we have no space in the kitchen for a wine fridge we are going to take the sink out and put one in there along with beautiful open shelving, an antiqued mirror backsplash to the ceiling and that’s about it!
I was inspired a lot by one of my OWN projects actually, that we did in the South End with Brookes & Hill. This pass through bar is SO beautiful- between the glossy trim and cabinetry to the papered ceiling and strip LED lights under each shelf.

The bar as it stood before- perfectly lovely but we needed the space to function a bit different.

Here’s the the plan- I’m hoping to make this tiny space special with reeded cabinetry in either a medium greige or really deep green. We’ll use a remnant of whatever we use in the kitchen for the countertop. I’ll do a floor to ceiling gallery wall on the wall across from the cabinetry so it feels a little like an old, classic bar. Since it’s so tiny, the antique mirror will bounce light around and make it feel bigger as well as add a little sexy vibe to it. I always like to go all out in teeny spaces- don’t overlook them! The can be a great spot to try out something you are too nervous to do in a bigger room.

The good news is the framers are back in action after the delay due to structural beam configuration planning, and we are gonna start seeing some real progress!
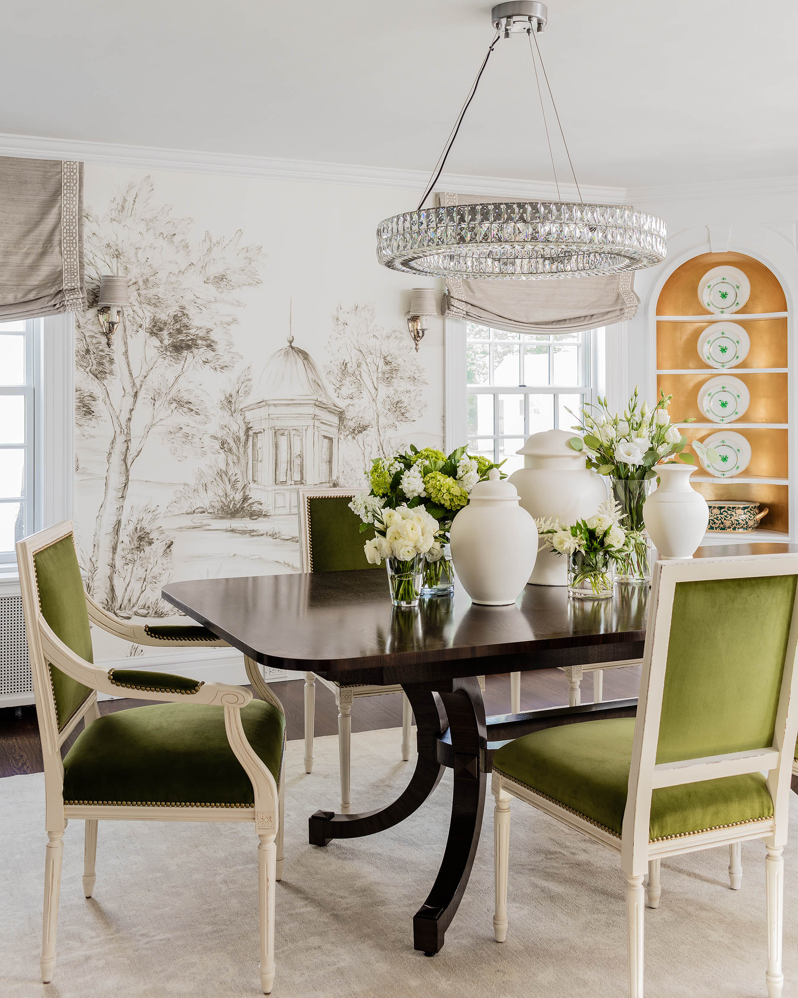

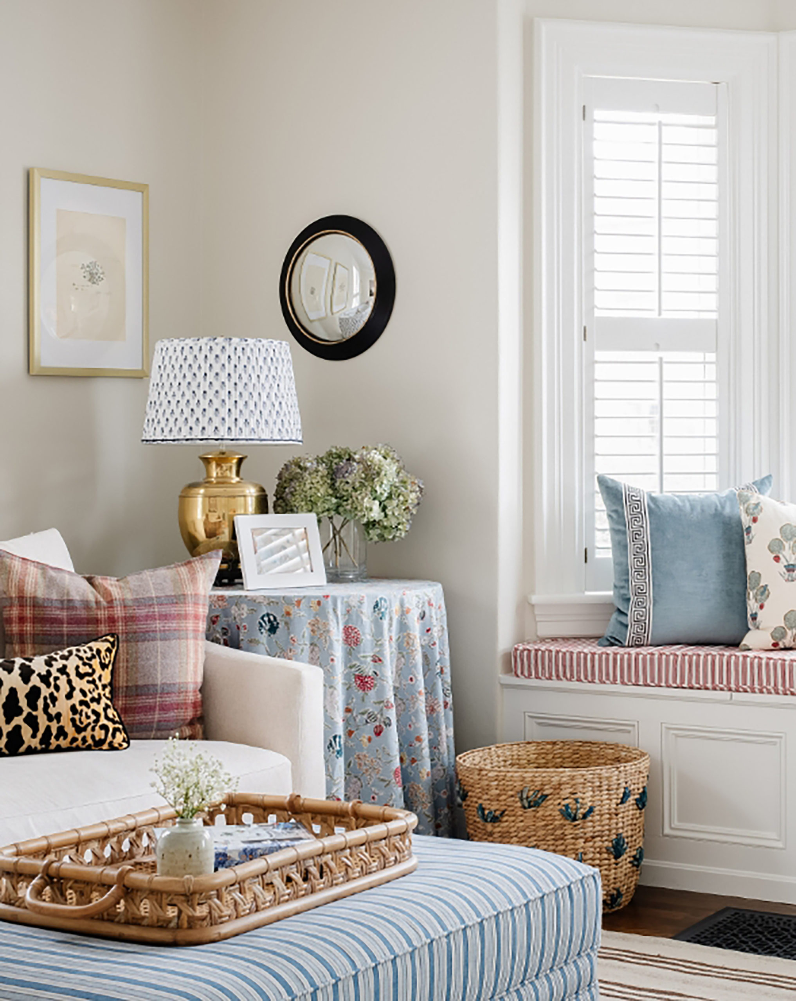
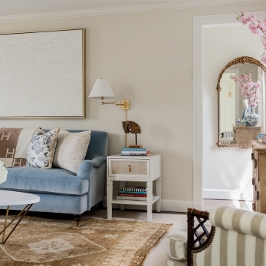
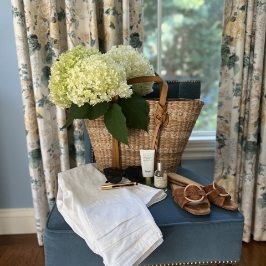

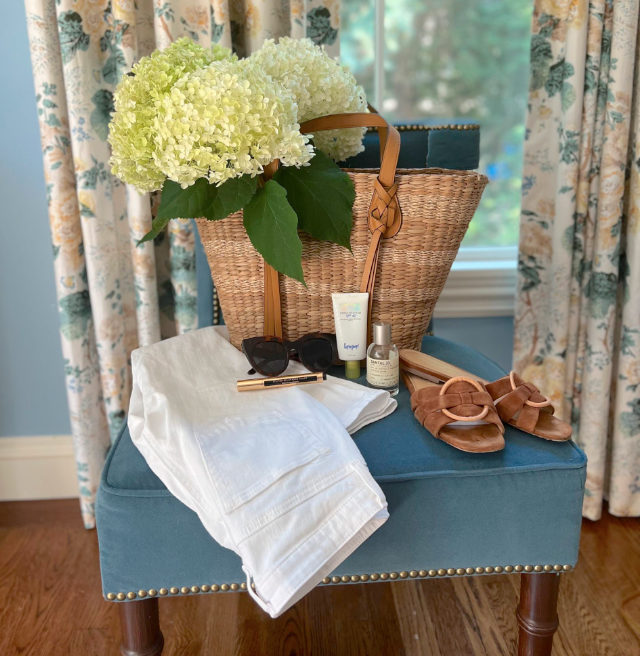
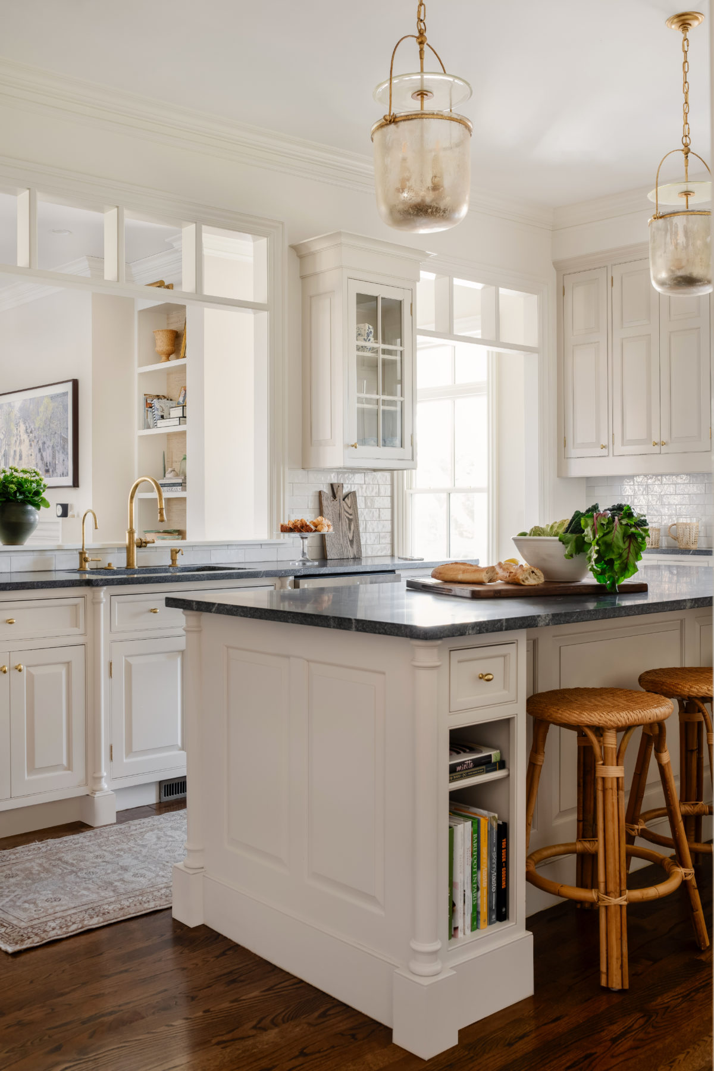
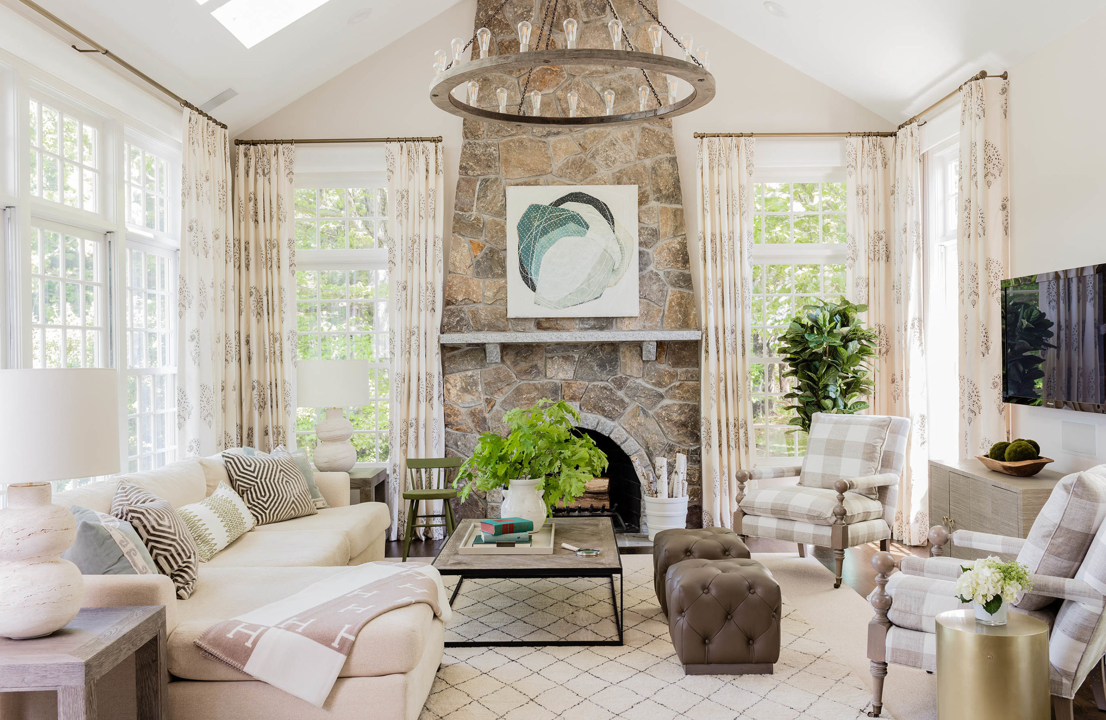
LOVE IT!! Source for Antique Mirror backsplash and shelf mirror please?!
This looks awesome!! Can I ask which wine fridge you’re going with? I’m renovating our bar as well, and struggling to find a wine fridge that ticks the boxes. Thank you!!
It’s going to be perfection, can’t wait to see it unfold!