Our Renovation: The Butler’s & Mudroom

I am realizing I REALLY need to get my act together on the finishing selections for my renovation, which starts in 4 WEEKS!!! Gah! As a reminder, here is what the layout looks like now. We are enclosing and pushing out most of the side porch area to create a mudroom and changing what is a window now into the cased opening from the mudroom into the family room. The current mudroom then becomes a little butler’s pantry where we will have our wall oven and microwave, coffee bar and food storage as well as a second dishwasher and prep sink.




In this space I plan on re-using the honed Jurassic Grey granite counters I installed during my kitchen facelift in this space to reduce waste (also reusing the ceiling light from the upstairs laundry vestibule in here). I’m adding some nicer details that would be too pricey to include in the main kitchen, like the brass mesh grille doors on the larger upper cabinet doors. I also am creating a little coffee bar behind retractable doors with a dedicated water line for the coffee machine.

For this space I plan to keep in simple, with cabinetry and millwork that will match the kitchen (I was entertaining wood cabinetry here to match the kitchen island but I’m planning on adding wood floors in here and it feels like too much wood to me given my floor color being a smidge on the warmer side). The prep faucet matches the one I am reusing in the kitchen and the sink will be undermount, but we’ll add a stone front apron to make it look like a slate sink.

I am so excited to get a mudroom with a dedicated cubby for each family member! Our mudroom is not very functional as is, and this will help us from having crap everywhere (I see you mittens and boots and hats, and I’m coming for you!) I love the finishes I did for my current mudroom facelift, so I plan on repeating the paper and flooring, but the millwork will be a green/grey to complement the paper. I’ll reuse the light from Andrew’s office here and add a little window seat cushion and cafe curtain for privacy.

OK, now to nail down the laundry room, primary bedroom and primary closet details and I’m ready!
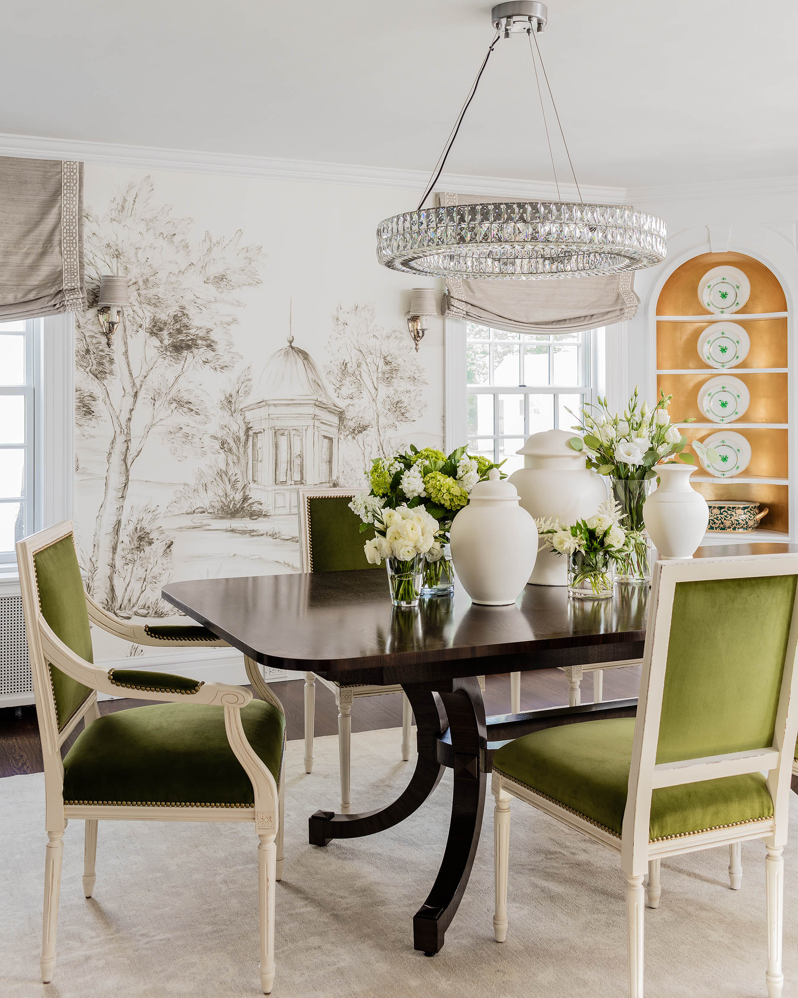

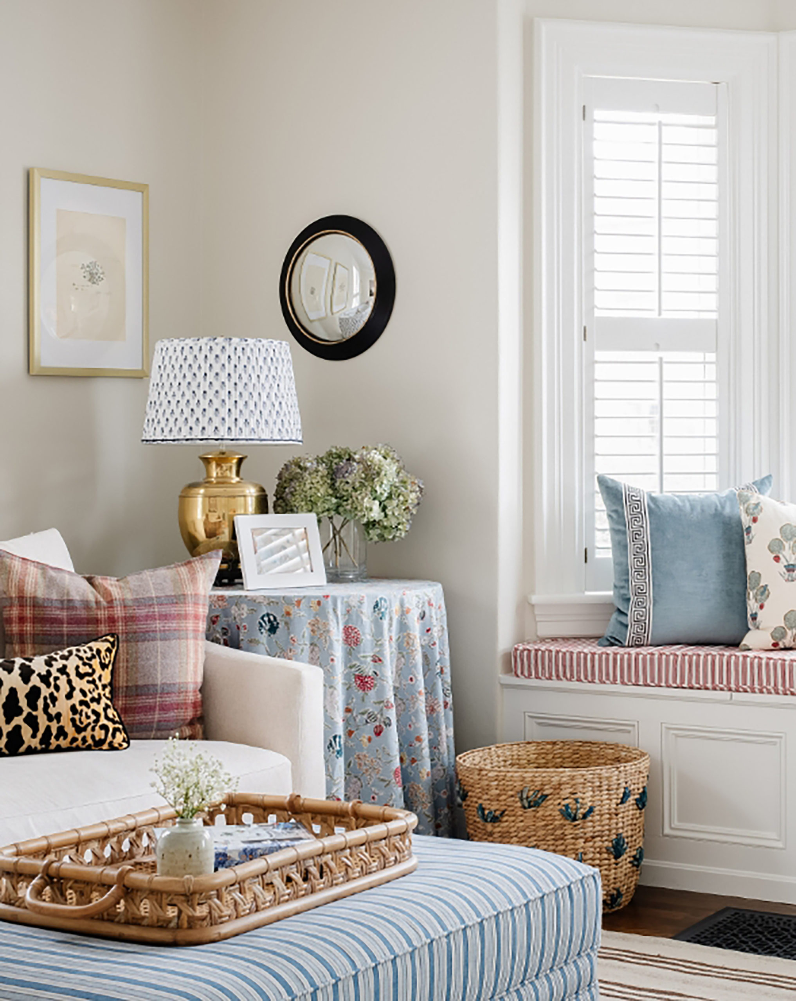
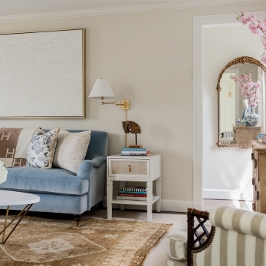
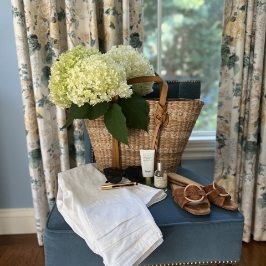

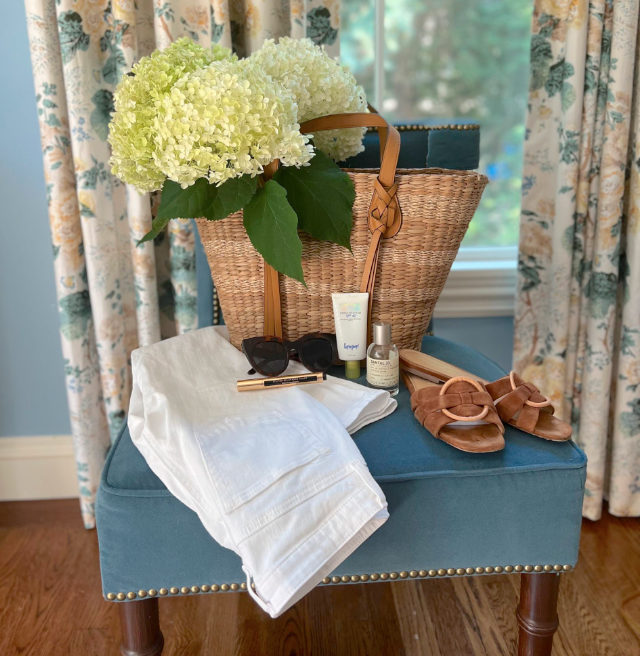
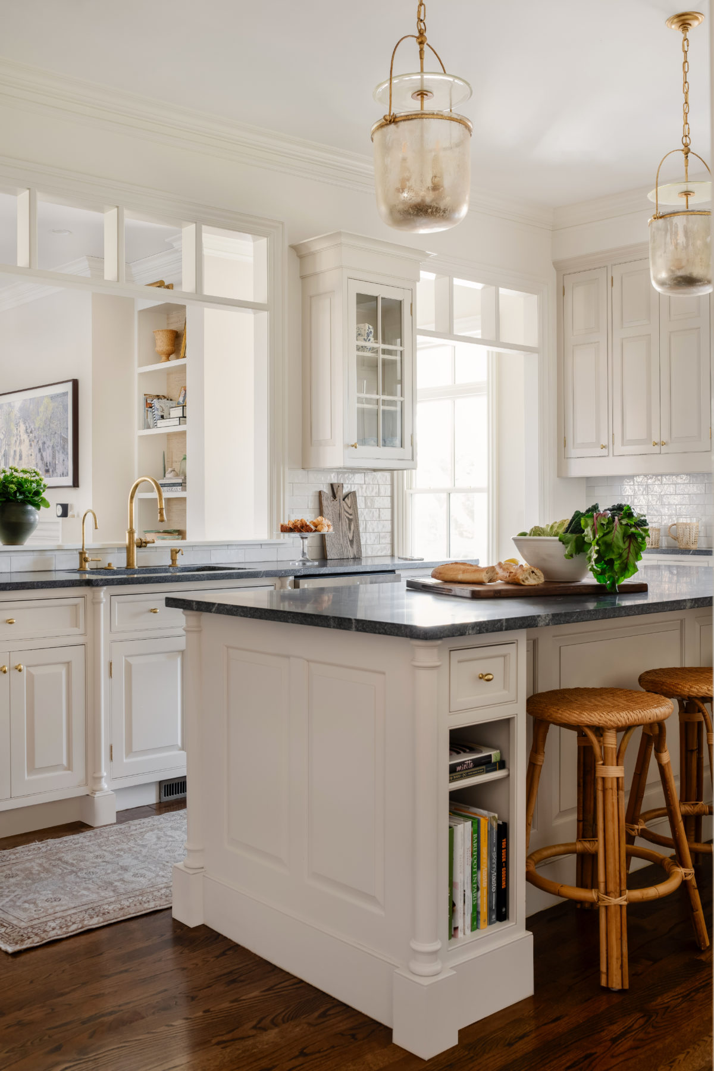
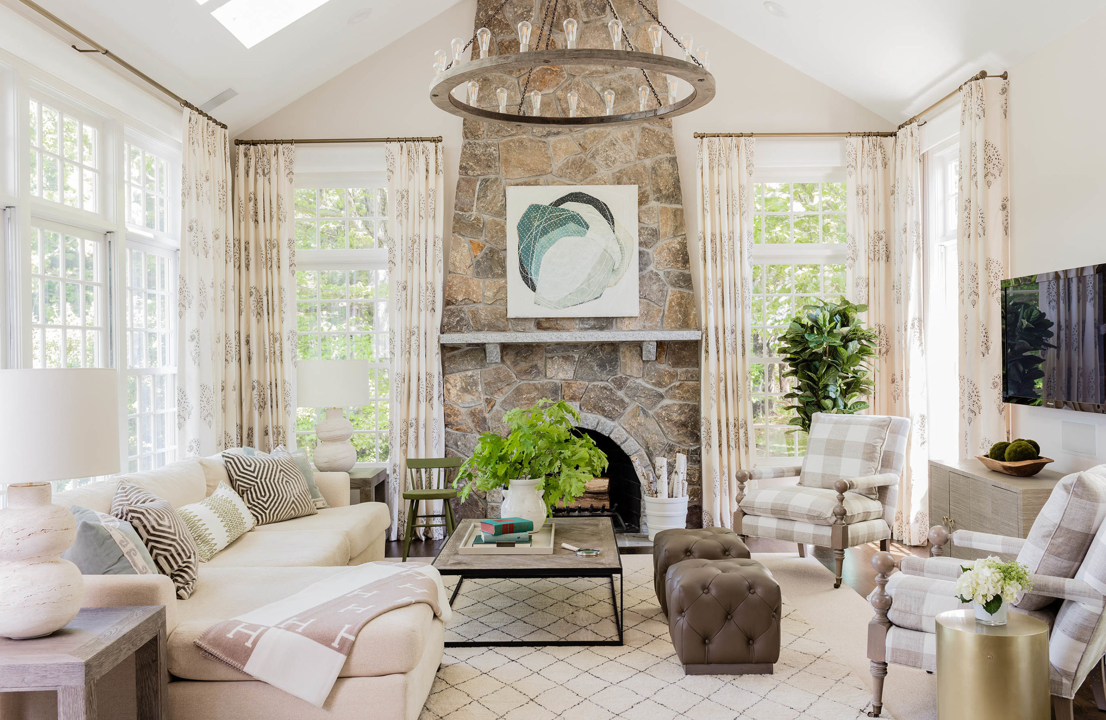
Love the use of space you’ve carved out. We have a walk in pantry and pass through butlers. It is so so nice to be able to store away all the entertaining items and large-ish appliances like slow cookers. I think you will love having it.
Beautiful – love it all! Please share your progress, and can’t wait to see the finished spaces!