House Tour: A Home in the Country for a Modern Family
Molly again!
If you’ve read Erin’s second book, Elements of Family Style – and if you haven’t, what are you waiting for?! – you know that each chapter showcases different areas of the home. While it’s great to be able to pick a room and see so many different examples of beautiful design, we realized that it’s difficult to see the full picture on some of these projects where Erin designed multiple rooms in the home. SO, today I’m giving you a tour of one of our favorite projects from the book, along with a few items you can buy now to cozy up your own space.
This home was featured last year on My Domaine, so if you’d like to read Erin’s thoughts on the project, check out the feature here.
Now for the tour! Starting in the family room:




This airy family room opens up to the breakfast nook, butler’s pantry and kitchen:




Erin also designed the living room, which is formal yet warm and beautifully layered:


And powder:

You may have seen this gorgeous wallpaper pop up in a few of our projects!

Finally, Erin designed a new room for the client’s tween daughter:

(All photos by Michael J. Lee)
There are actually a few more spaces in this home that we’re helping with, so we’ll be sure to post those once we’re able to photograph! In the meantime, here are a few retail items you can snag that will help you achieve a similar look (click the images for links):
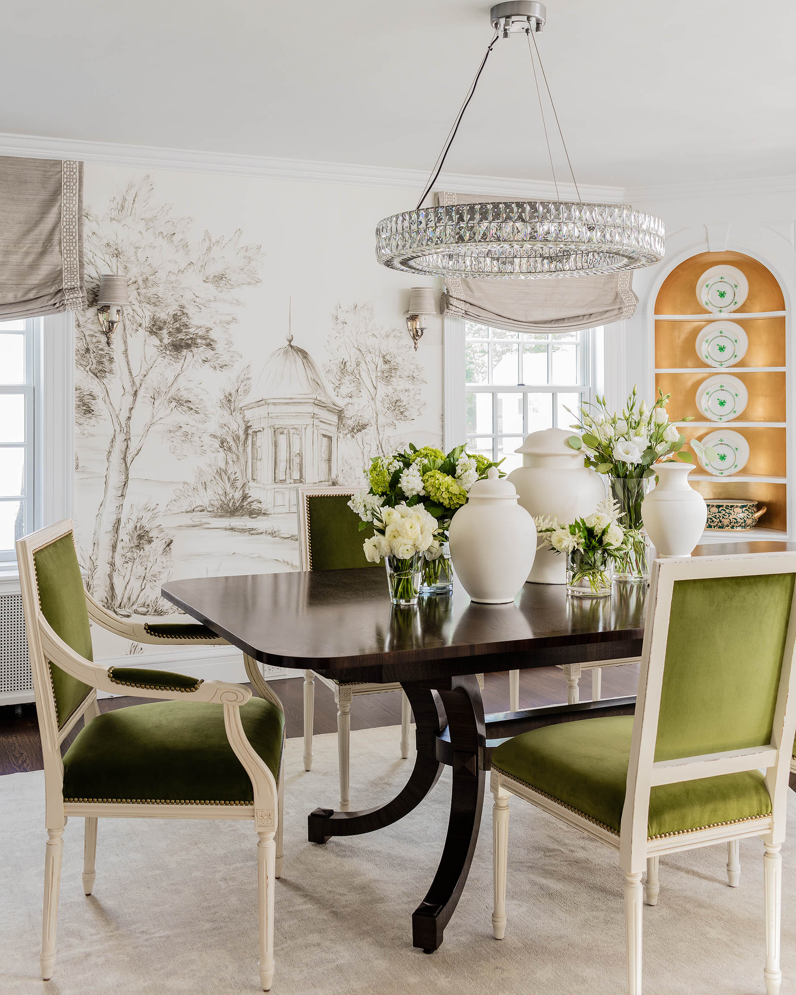

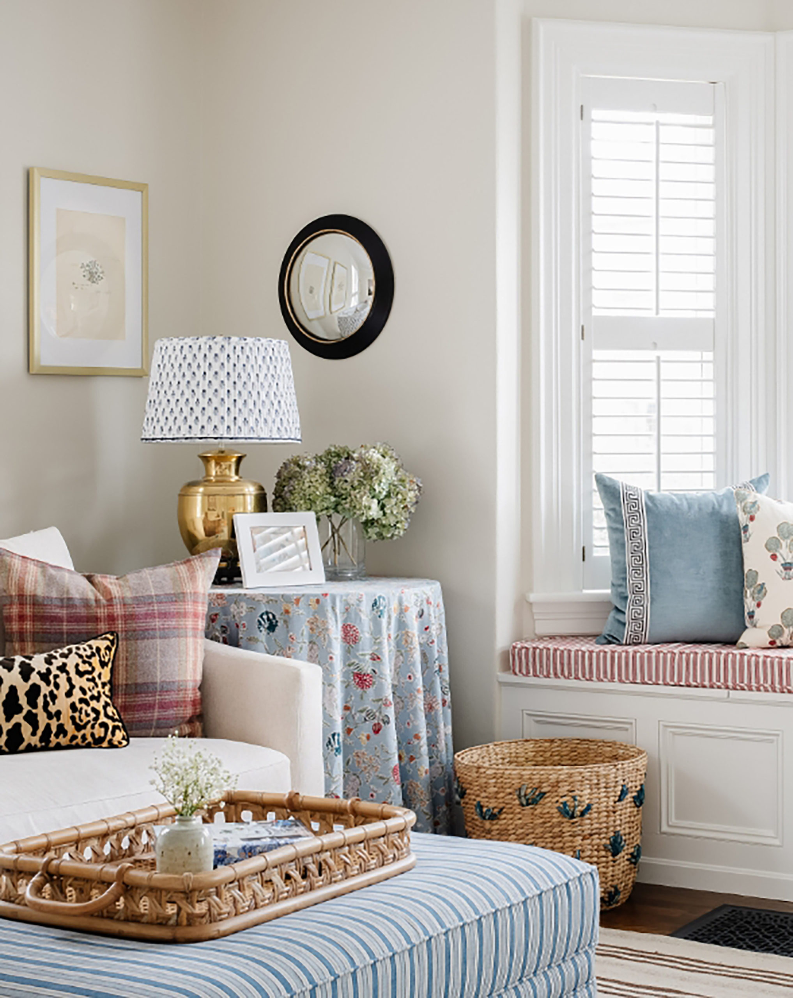
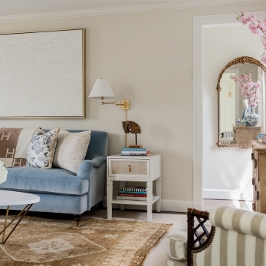
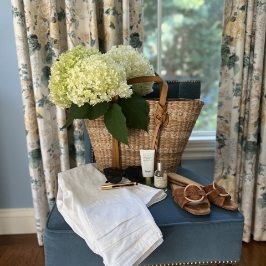
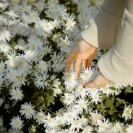
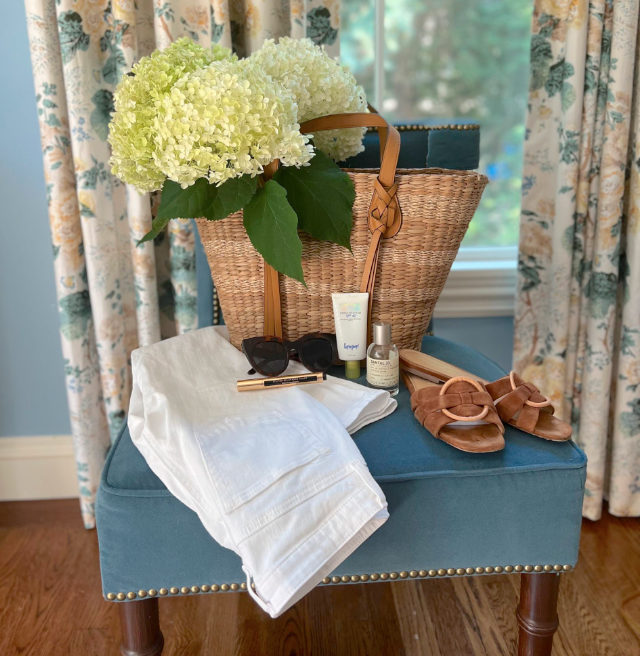
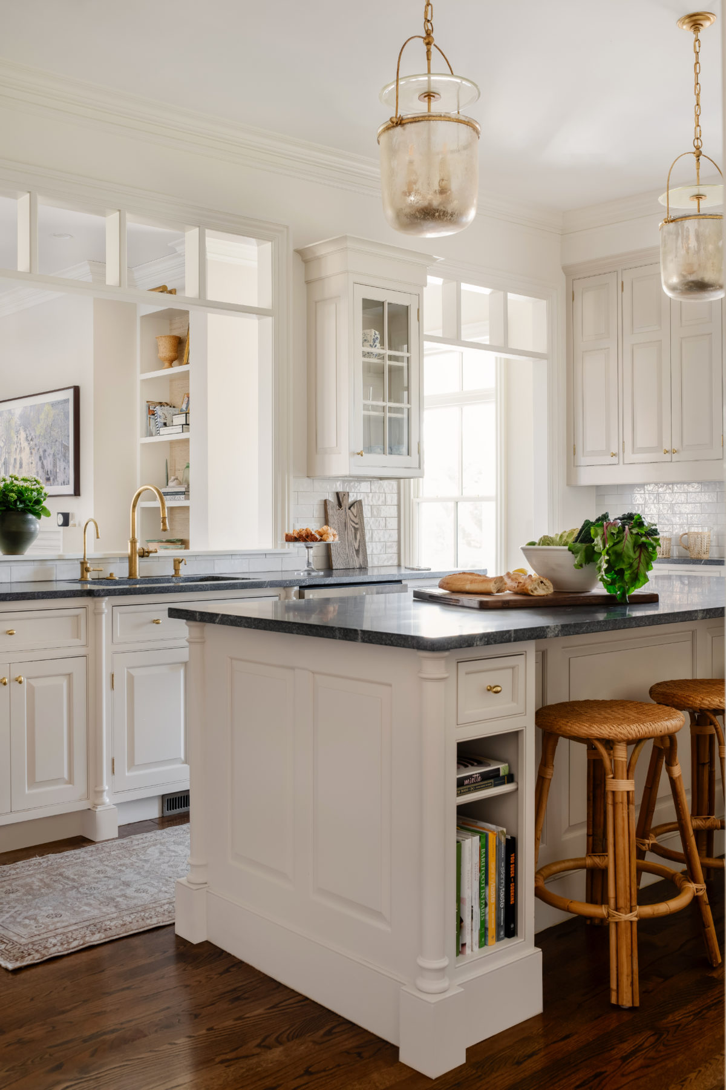
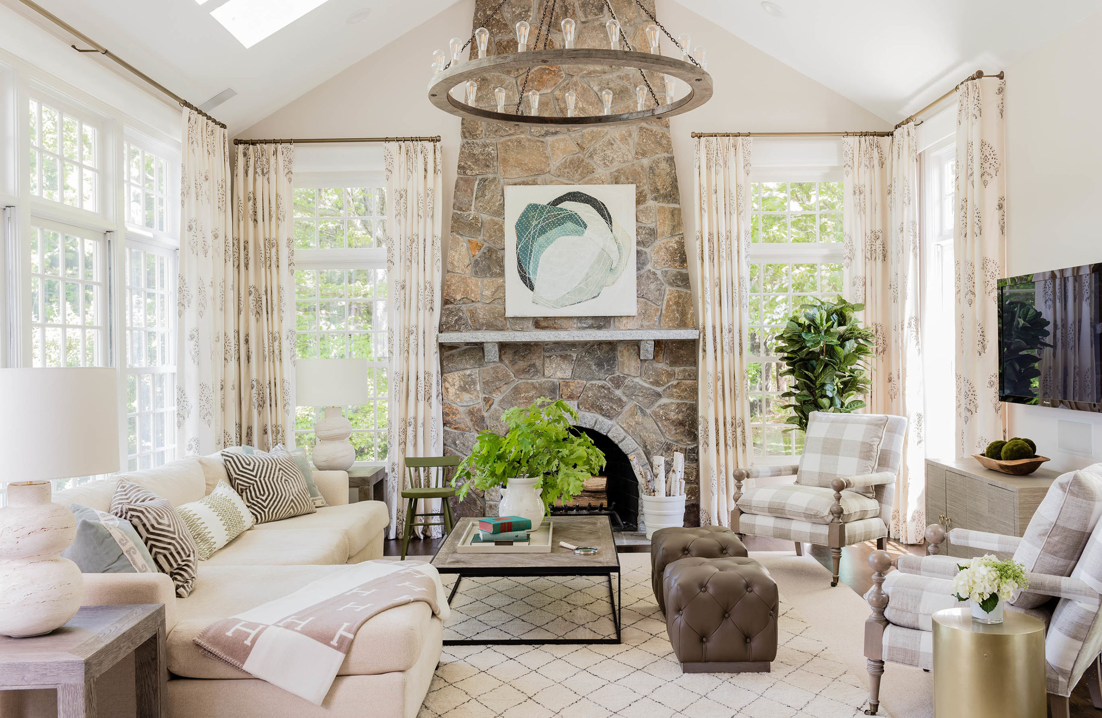
Could you share the “Hermes style blanket”
source Thank you
What an awesome home tour! The only part that bothers me is how the curtains in the living area hit the mantle. The mantle could be a tad shorter to allow the curtains to hang properly.
Thanks for sharing.
Ron Carrier, I totally agree! I was thinking the last drapery ring closest to the finial could be moved slightly in and I think that would allow them to hang properly. Or both drapery panels on either side of fireplace could just shift slightly.
In love with the cabinet paint color in the bar/butler’s pantry area— would you mind sharing the name?
Honestly, this is SO WELL COORDINATED & executed…did the palette start with that stone fireplace & evolve from there…hmmm…franki
Love love love… any chance you can share the large chandy in the great room and the large print wallpaper up the stairwell.
That would be Farrow & Ball Lotus wallpaper … I put it in an entryway (in this same colorway, inspired by an image in an earlier project of EoS). Not inexpensive, but gorgeous. If you hang it yourself, be super careful to not let any paste residue at all remain on the front – the pattern is painted onto the paper and will flake a bit….
Love all of it-of course! Would you be willing to share the source for the pendant lighting in the kitchen please? Thank you!