Style Solutions: The Long Living Room
Eliza here, stepping in to bring you another Style Solutions – this time, tackling the dreaded long and narrow Living Room. Formal Living Rooms have begun to fall by the wayside. These often tricky to layout spaces, once used for formal entertaining and greeting guests have turned into the dumping ground for spill over storage and poorly proportioned furniture. In most typical, family-oriented homes, you’ll find a Living Room and Family Room – family spaces are often dictated by a TV, but what then dictates the Living Room?

Living Rooms, particularly in older New England colonials, tend to be the largest rooms in the home – with so much space you’d think furniture layouts would be a snap! But, due to their size and often asymmetry, they tend to end up being a very un-fun puzzle to figure out. Hopefully this post will give you long-living-room owners some possible layout solutions for your underutilized space!



Design Brief: The home is a traditional center entrance colonial that has a long, narrow Living Room that transitions into a stepped down Family Room. The initial thought when the owners moved in was to use the larger Living Room as their Family Room, but found that the newer stepped down addition worked better for their main TV watching, hang out space. The Living Room, that boasts a wood burning fireplace, built in bookcases and a window seat, is relegated to being used only for holiday hosting and parties – which, considering the current dumpster fire state of the world, probably won’t be happening any time soon. The goal for this design exercise is to give the home owners a room that can be used year round, quarantine or non-quarantine times, and feel cozy but not over stuffed.

Design Solution: I took their current layout of a sofa with two chairs as my jumping off point. The existing furniture is rather small for the space, so I’ve elongated the sofa and pushed it back to sit flush against the long wall between the windows. I’m suggesting the existing sconce be removed and capped, covered by the painting that will hang above the sofa. To provide them with enough light to read by, I’ve added two plug-in sconces flanking the painting above the sofa. I’ve added fire-side seating, each with their own floor lamp and drink drop table, and included ottomans that could be used for the leather chairs, or spill-over seating during the holidays. I’ve also included two smaller accent chairs that sit in front of the built-in bookcases, filling up a bit of the open space at the end of the room and providing even more seating when needed. Flanking the opening to the Family Room, I added two small writing desks – it seems that these days we’ve got to cram in a home office anywhere we can (bedroom, kitchen table, broom closet)!
The home owners noted their love of neutrals, blues and whites. As I, personally, am a neutrals gal and often don’t get the chance to design with them, I really leaned in to the neutrals here.
Click images below for links! I also added in links to the bottom of the post as back up :)
Rugs can be one of the trickiest items to layout in long rooms as standard retail sizing don’t always give you the coverage you need for a rug to be correctly proportioned to the room. I’m sure this is a trick you loyal blog readers have already come across, but layering rugs, one larger neutral rug under a vintage-style or patterned rug, can give you the coverage needed without having to for-go a beautiful (but too small) rug. Pottery Barn and Dash & Albert offer a range of custom sized rugs – which is what I’ve utilized in this design. Just plug in your ideal rug dimensions and you’re ready to go!
The home owners specifically noted they did not want a TV in this room, which made my job a whole lot easier. In rooms that have a fireplace and built-ins, it can be really tricky to add that third feature element of a TV. But, as TVs often end up in every room of the home, I would recommend removing the mirror and hanging the TV above the fireplace if the home owners wanted one in there – not always the prettiest solution but definitely would work with this layout if needed.
I hope you found this helpful and that I did the blog justice while filling in! If you have a particular design dilemma that you think could use our help, share in the comments and email photos and details to stylesolutions@eringatesdesign.com.
Shop This Post:
Accessories: firewood basket // art flanking opening // mirror above fireplace // art over sofa // fireplace screen // cross hatch object // planter // lidded container // rattan & glass box // bamboo frame
Furniture: pair accent chairs // floor lamp // leather chair // plug in sconces // desk // desk chair // desk lamp // coffee table // base rug // ottoman // rug // drink drop table // sofa side table // sofa // bookcase wallpaper // roman shades
Pillows: sofa pillow // floral block print sofa pillow // leather chair lumbar // accent chair lumbar
**disclaimer: I haven’t written anything other than emails since graduate school, so no judgements on my grammatically incorrect ramblings!**
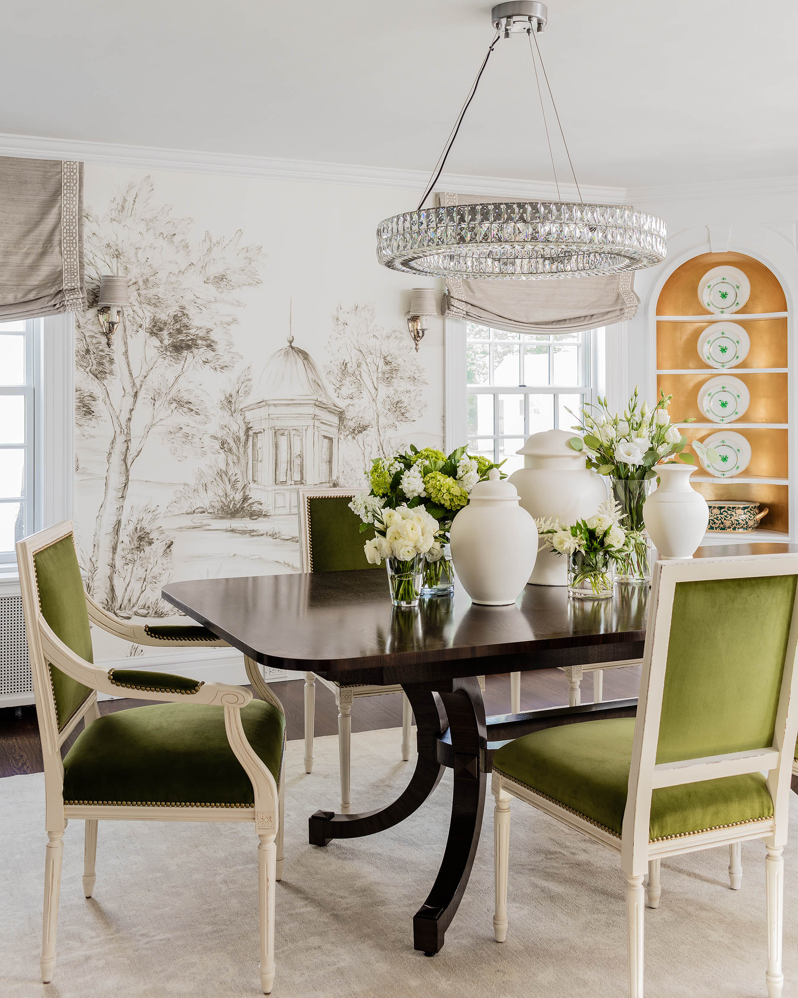

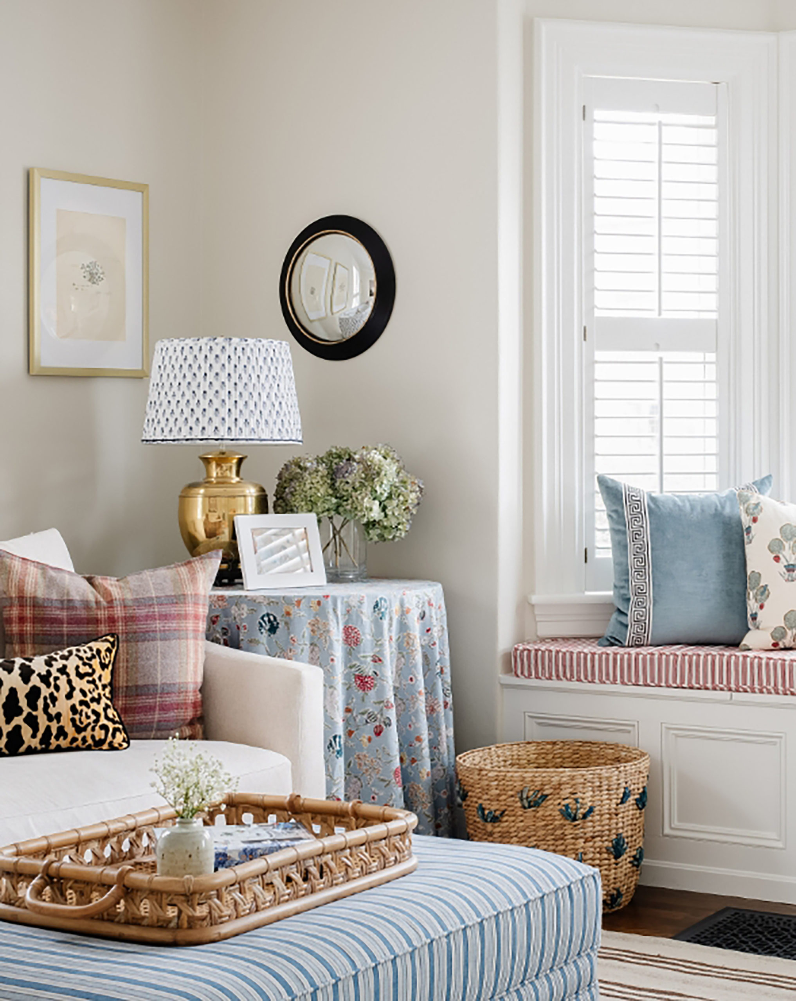
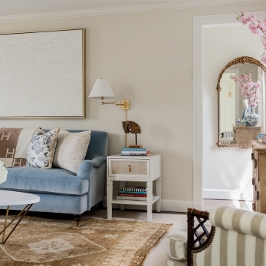
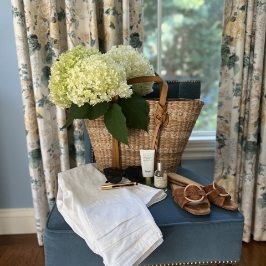

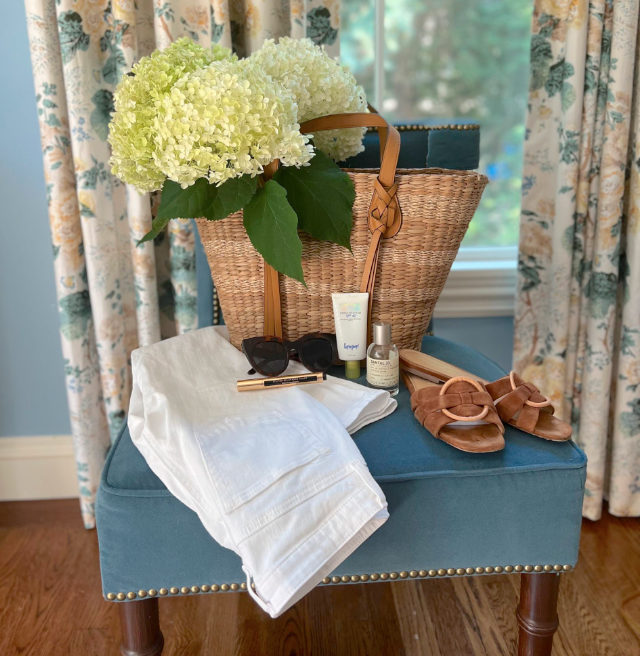
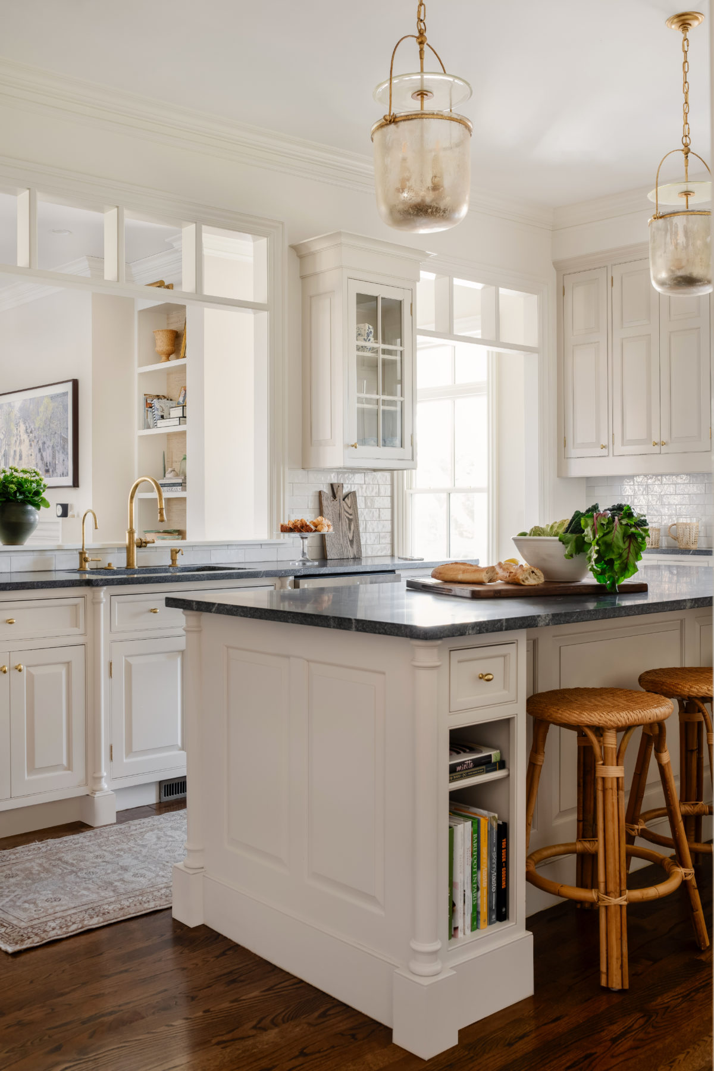
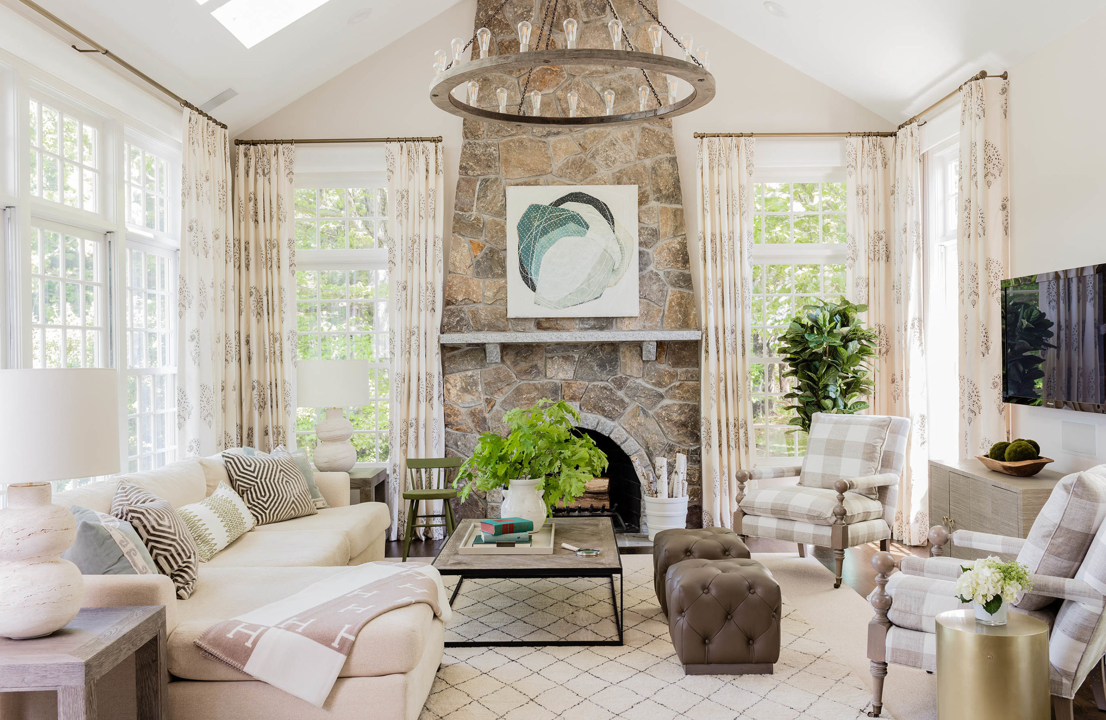
This is beautiful and the selected materials are not too precious. Definitely inspired by this. Thanks!
Love the design and that it incorporates seating for up to 11 if using the ottomans.
I really like that there are desks in the room, especially now that so many are creating home offices due to the CV. Can also be used for games, puzzles, etc. when needed. Would love to see the “after” photos of the room.
I would love your help with a design dilemma! We’re moving to a new home with a living room with awkward openings. I’ll email photos and cross my fingers that you’ll wave your wand for us, too!
This is great! I would love to see more style solutions with long narrow living rooms!
+1 especially for rooms that are more narrow. We have a similar layout but our room is too narrow to have a seating in the center of the room. We have to put the sofa against the opposite wall of the fireplace otherwise its too close and would be a fire hazard.
Me too! I have a long living room with the fireplace on a short end (turned 90 degrees from the one above), doors on the side wall, no pass-through. I have a sofa floating across from the fireplace in the middle of the room, chairs on the non-door side… and the other half of the room behind the couch is unintentionally designed. Would love more solutions for these types of rooms too.
Thank you!! I have an older home and my living room is also large, long and asymmetrical.
This is wonderful! Could you tell me where the leather chairs are from?
Sorry about that! Here you go: https://rstyle.me/+Zb2F1RlVF0NJZQozWE5EgQ
Can you share the dimensions of the room? We have a similar room and am trying to figure if something similar would work! :)
Based on the way the furniture was laid out before and where the doors are, I’m guessing they needed space for part of the room to serve as a thoroughfare to and from the door next to the built-ins. Isn’t that now gone with the new layout? My living room is very similar so I was looking forward to this post, but I don’t think we could ever do something like this, we’d be edging around furniture and zig-zagging to make it from one end of the room to the other.
I think it’d be lovely and functional without the 2 side chairs and the 2 ottomans (maybe just a decorative library ladder instead?), but as is I don’t see how it works with the smaller doorway either.
Yes, perhaps that would solve it. Thanks! The other problem with the accent chairs being placed as they are in this new design is that they block the built-in’s cabinets. I guess if you don’t care about that, but we definitely use the cabinets in our built-in. Our living room is really very similar to this one.
Beautiful job Eliza! The room looked stiff and old fashioned before you put together your new design. It will be transformed from an underused space to a peaceful retreat for the homeowners and their guests. Particularly love the sofa with those cushions!
Beautiful!
I am a neutrals girl as well and I really appreciated this. Lovely mix of materials.
And the perfect amount of pattern lol :)
Love the textures and soothing tones of design! Especially in love with the couch- that trim is dreamy! Would love to see any follow ups to these style solutions post down the road if the homeowners end up changing up the space. Well done!
beautiful! I tackled my formal living room a few years ago and find that it’s now one of my favorite spots in the house to read or sit with a drink and have a conversation…it feels like a destination now! doing it all at once is for sure the fantasy, but I phased mine in over time – would be fun to see a suggested approach for phasing in a room plan like this in a future style solutions!
Great job!
Love this! I feel like finding furniture that works with the proportions of the room are what cause me problems… sometimes it’s a challenge! The layering rug trick is an oldy but a goody!
Well done, Eliza! I love the textures and while the space is sophisticated, it’s not going to be a living room that no one goes in only for holidays.