Designer Q&A: Sarah Scales Design
Today we have another edition of our Designer Q&A series, which highlights other designers whose work I enjoy- like fellow Boston designer Sarah Scales! I hope this series helps those who are looking to get into the design business and those who have been in it for a while– I firmly believe we all need to look to each other for advice, inspiration and tips! :) Leave a comment with any other designers you may want me to interview- and any specific questions you want us to add to our Q&A!
Without further ado, let me introduce you to Sarah Scales. Sarah has had a more traditional design education and background than previous other designers I’ve interviewed, which is interesting as it takes both kinds of design knowledge to make a project work- major technical skills and creative vision. Some of us have one down (myself included, I couldn’t draw you a simple square in AutoCAD… I have others in my office who specialize in that skill set) and some have both, like Sarah.
How did you get started in the Interior Design business?
I always knew design was the path for me. I studied art and math in undergrad with hopes of pursuing a graduate degree in architecture. After I completed my BA, I returned home to Boston and began working for an architecture firm while taking classes. I immediately switched my focus to interior design (well, interior architecture) and never looked back. I worked for other design firms for about 10 years, and ultimately wanted to share my own design perspective. I’ve been a solo-preneur ever since.
Any advice for those who are looking to start their own Interior Design business?
1) Focus on technical skills/knowledge. The ‘fun’ part of design that relates to style and aesthetic represents a small part of what it takes to run a design firm. The rest of my work revolves around technical drawings and project management. It’s a lot of work, and both technical skill (with regards to software) and technical knowledge (understanding the built environment) help me to overcome design challenges, and even avoid them in the first place.
2) Sell your strengths and minimize your weaknesses. After 15 years, I have a pretty good awareness about what parts of the design process I am great at, and what parts I am not. I focus on my strengths and connect with clients who have a need for my specific skill set. As a result, my assets are allowed to shine, and my projects go more smoothly. There are plenty of parts of the design process that I am not good at- I simply outsource those tasks and carry on.
3) Experience is the best teacher. During those 10 years before I started my business, not only did I have a 9-5 job for a commercial architecture firm, but I always had a side-gig. I was constantly connecting with creative entrepreneurs and learning through hands-on experience. I worked for commercial architects, commercial interior designers, residential architects, and residential interior designers. I worked for a small retail store, operated by an interior designer, on nights and weekends. I was the creative director for a small event-planning studio on the weekends and after-hours. I helped to create websites and marketing collateral for other interior designers using my graphic design skills. By the time I was ready to launch my own design studio, I had plenty of design and business experience to feel confident that it would all work out.

What would your dream project be?
Definitely designing that ‘full home.’ A designer’s vision is best seen when it connects the exterior architecture with the interior architecture with the furnishings and the decorative elements. New construction can be fun, especially if you work with a collaborative team and are able to have input with respect to windows, doors, and space planning. But a historic home renovation is where I am most happy. I’m a native New Englander, and have a special place in my heart for old-school structures that are only seen here in the Northeast. Make it a coastal property, and I’d be in heaven.

Tell us about your favorite project to date – this could be about a project that went wrong throughout but turned out perfect, a particularly fun/trusting client, a personal project, etc.
My favorite project to date is my Pleasant Street project located in Hingham https://www.sarahscales.com/residential-pleasant-street-hingham. An architect focused on updates to the exterior of the home, while I worked with the homeowner to complete space planning and all of the interior architectural design. It was one of my first full-home design projects, and I couldn’t be happier with the result. We took a design ‘breather’ when construction wrapped, and the homeowner and I later connected to add decorative touches to formal spaces.
The home is not historic itself, but is located on a historic street in Hingham, and has a lot of traditional style. But the homeowner found contemporary design more appealing, which resulted in the final spaces being a bit of both – traditional and contemporary. You will see a classic fireplace (painted in high gloss blue, no less) paired with simple and modern furnishings. The client’s grandmother’s table remains in the dining room with an antique sofa, but the dining chairs are modern and new.
The color palette is subtle, but each room has textural elements- a large-scale graphic paper in the music room, navy herringbone on the living room’s carpet

Tonal and large scale geometric art and wallpaper serve as backdrop for piano. Custom stool by Robert Allen – navy with orange trim and oversized nailheads.

A Persian rug layers on top of natural sisal. Settee and armchair were Home Goods’ finds and are wrapped in a geometric cut velvet by Aerin Lauder for Lee Jofa.

The living room is painted Benjamin Moore Stunning #826, high gloss finish at the new fireplace surround. Custom linen drapery is accented with Samuel and Sons trim. Cowhide stools perch next to a vintage pedestal table.

Ralph Lauren Sconce from Visual Comfort surround textile stamp framed prints. Armless linen chairs sit at game table alongside cowhide stool.

Both the sofa and coffee table share clean lines and work well with a walnut mid-century chair and a wood stool.

A Persian rug in the foyer is from Landry & Acari. A slim console table and x bench are accented with art and florals. Light Fixture by Ralph Lauren for Visual Comfort.

Photography by Jessica Delaney and Sarah Winchester.
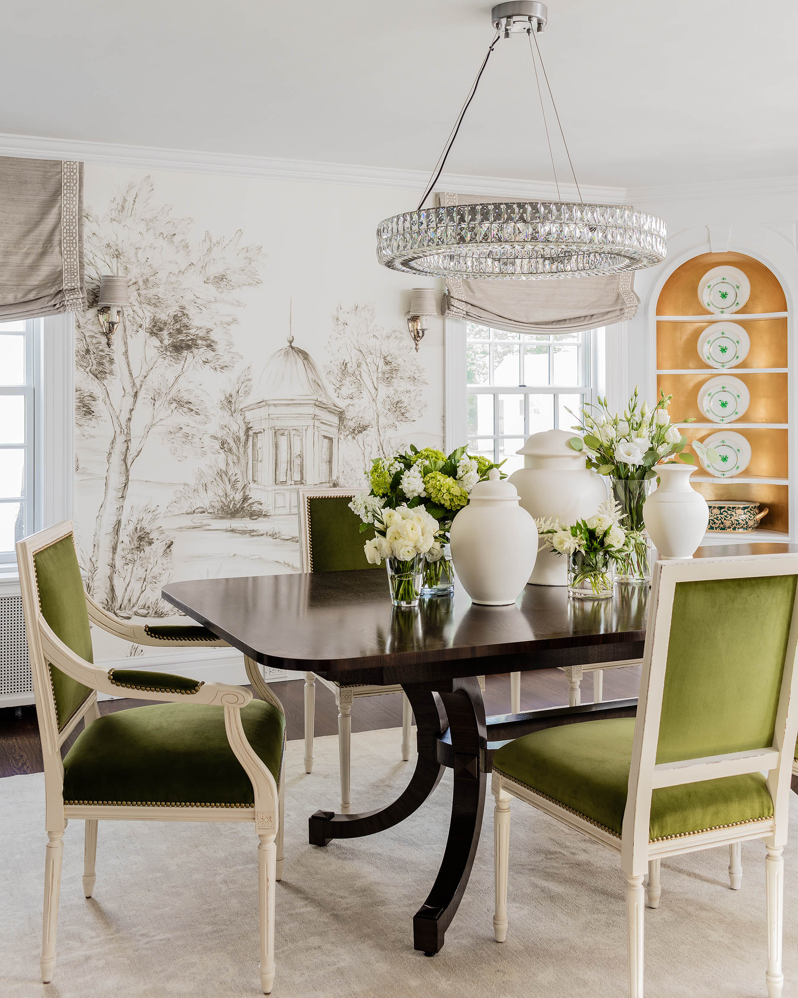



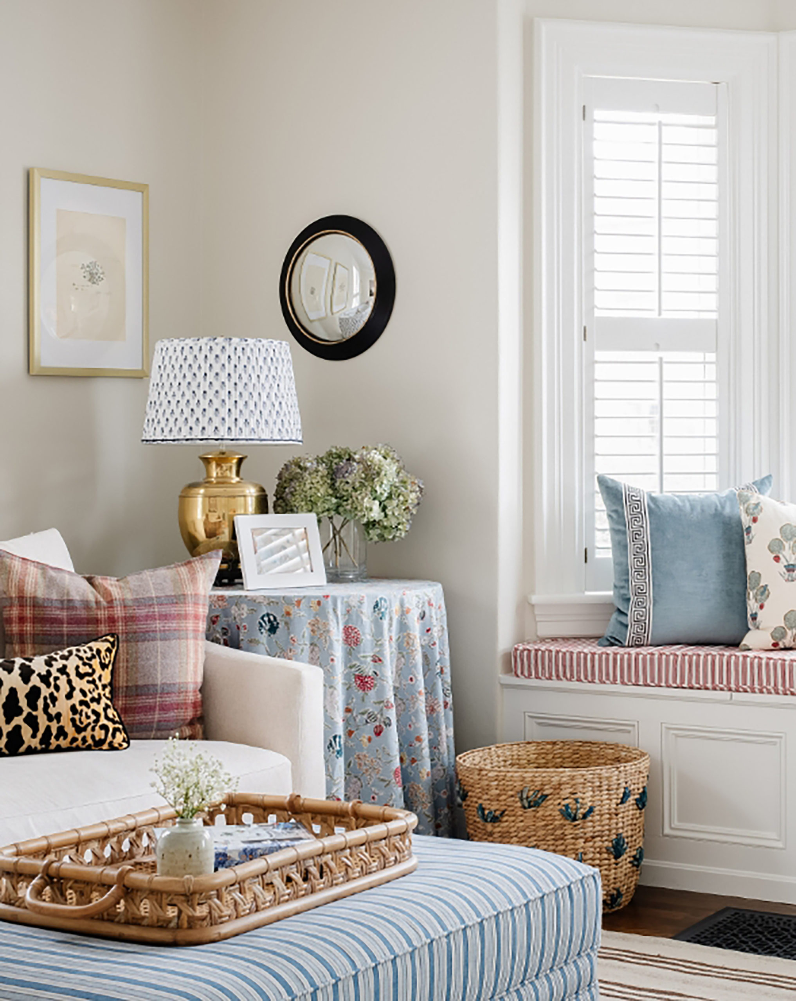
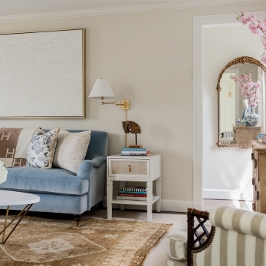
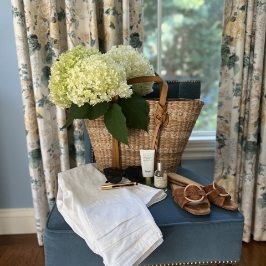

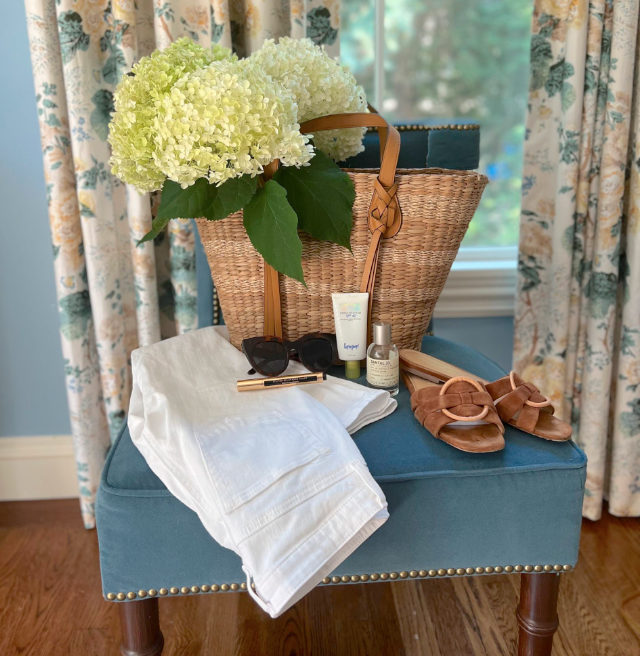
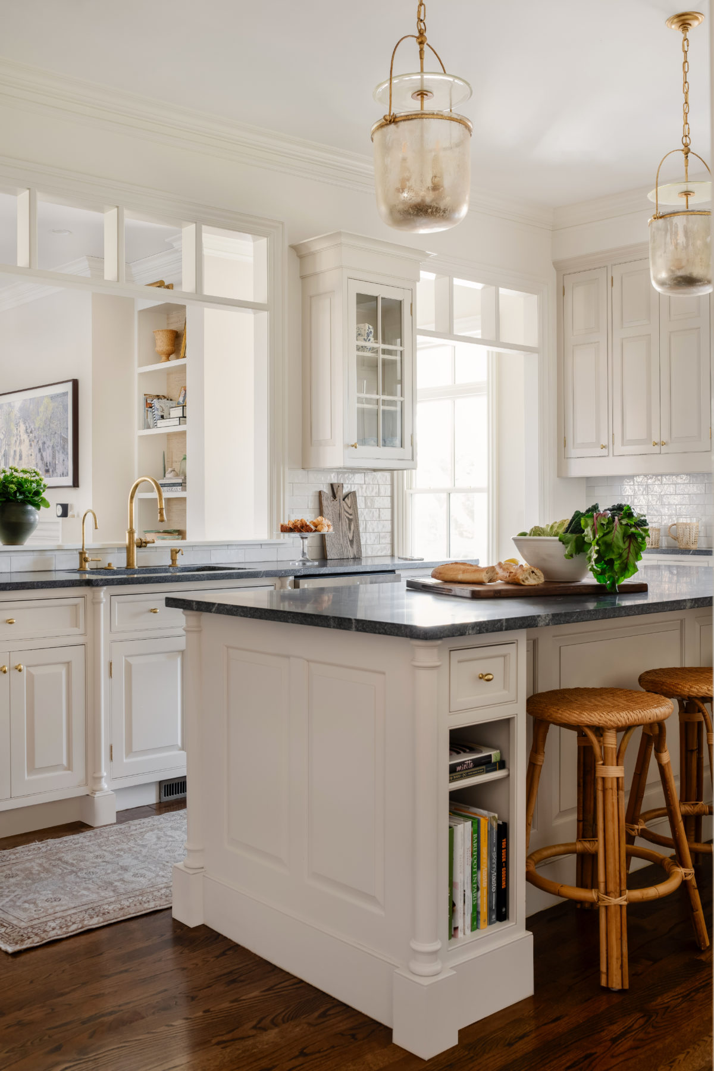
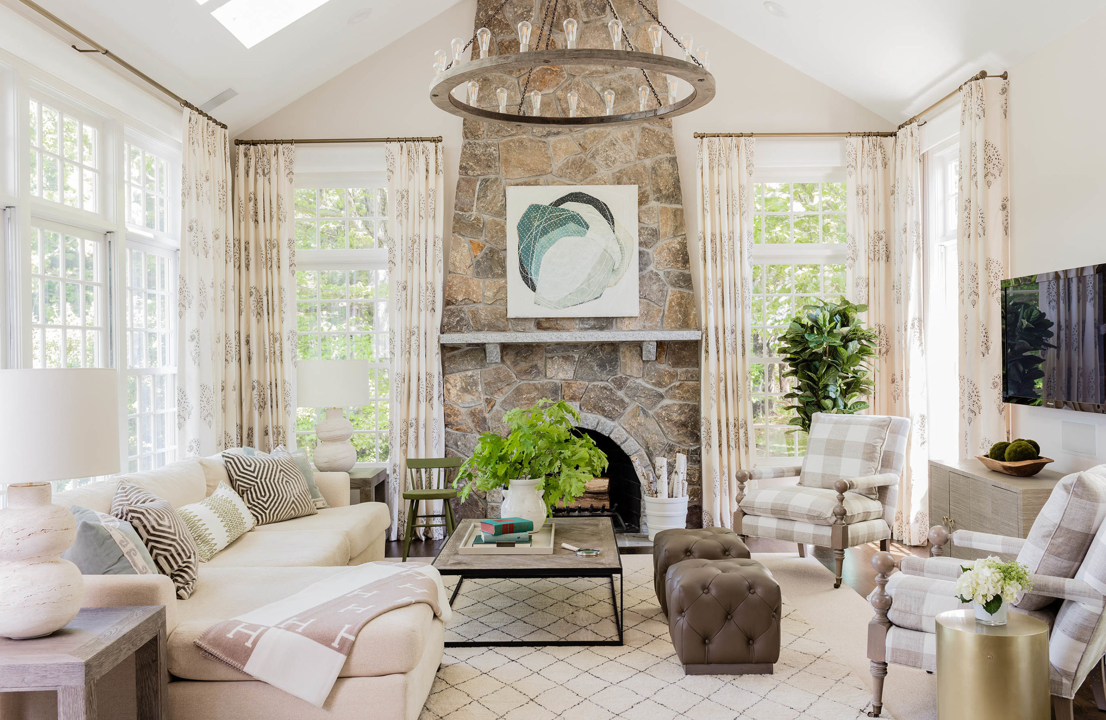
I’d love to see a Q&A with Andrea Bruley https://www.andreabruley.com/. Her firm is in Laguna Beach and she does spectacular work – both residential and commercial. Thanks so much! Long time fan and fellow boy Mama. So excited for your new book!
You should feature Swati Goorha, an amazing designer out of New Jersey.
Your book is being promoted on the Books-A-Million Instagram today!
https://www.instagram.com/p/BtzA-VMBVJh/
I took the picture on my newly-recovered chair. I was hoping it would be an Erin-approved pattern. :)
Justine Sterling please!
I love the geometric wallcovering – who is the maker? The spaces profiled are so beautiful. It’s really nice to see Home Goods pieces featured alongside vintage, and high-end. Well done, and very interesting.