The Hamptons Designer Showhouse
This past weekend I was out celebrating the opening of the Hamptons Designer Showhouse, including my space at it, the dining patio. This was my first experience designing a showhouse and it was an eye opening experience that taught me a lot. A big thanks to Frontgate for asking me to work with them on it and Traditional Home for covering it!
It was about 600 degrees in the sun so things were toasty outside, but we managed to get it completed without passing out. :)

My goal was to create a classic space that celebrated all the styles found in the Hamptons- bohemian, preppy and modern. I also wanted to utilize the portion of the patio running in front of the covered area as a place to sip a cocktail before or after dinner in some nice woven chairs by the fire bowl (and also be able to see the fire from the dining table, creating a really nice ambiance.) Drapes formalized the space and made it a bit more cozy. I mixed a slightly more modern table with classic black and white bistro chairs and a pair of slipcovered host chairs. I’m not a huge fan of “sets”, this makes it look more interesting.

This is the concept board I did before ordering anything:

Here is the rendering I had done by Jane Gianarelli for the showhouse brochure:

And then again in real life. I think if I could do it over I would layer even more- I realized that showhouse spaces are not about practical reality but actually the suspension of it. A rug, although kind of annoying under a dining table, would have been great. I may still add one :) That chandelier though- amazing (and rated for outdoor use!) Also, Frontgate is having a 25% site-wide sale today!

The placemats, plates, glasses, napkin rings and flatware are all from Frontgate. The napkins were made custom for the space by Cece duPraz.

I got this big clamshell bowl from Wisteria and filled it with succulents- a great, long lasting arrangement for summer tables indoor or out.

I also filled these cool modern pots with a mix of succulents and asparagus ferns.

I wanted the taller version of the graphic planters for my large ferns so you could see them more against the house, but alas, they were backordered.

Moving inside, this was my favorite room designed by Kate Singer. Like, holy amazeballs can I move in?



The hallway upstairs was a lovely vignette by McGrath II

This small bedroom by Michael del Piero was great too- a serene mix of antiques and rustic details with modern accents.



I love me a good grid of artwork. :)

The den done by Melanie Turner was a mix of fun and serene.


A big shout out to my girls from Tilton Fenwick on their super fun master bathroom. So different and funky and 100% happy.



This bathroom by Liliane Hart was adorable.


The pool area by The Rinfret Group was a great mix of blue and white.


The Showhouse is open from now until September 5th, 2016 and supports Southampton Hospital. Get tickets online!
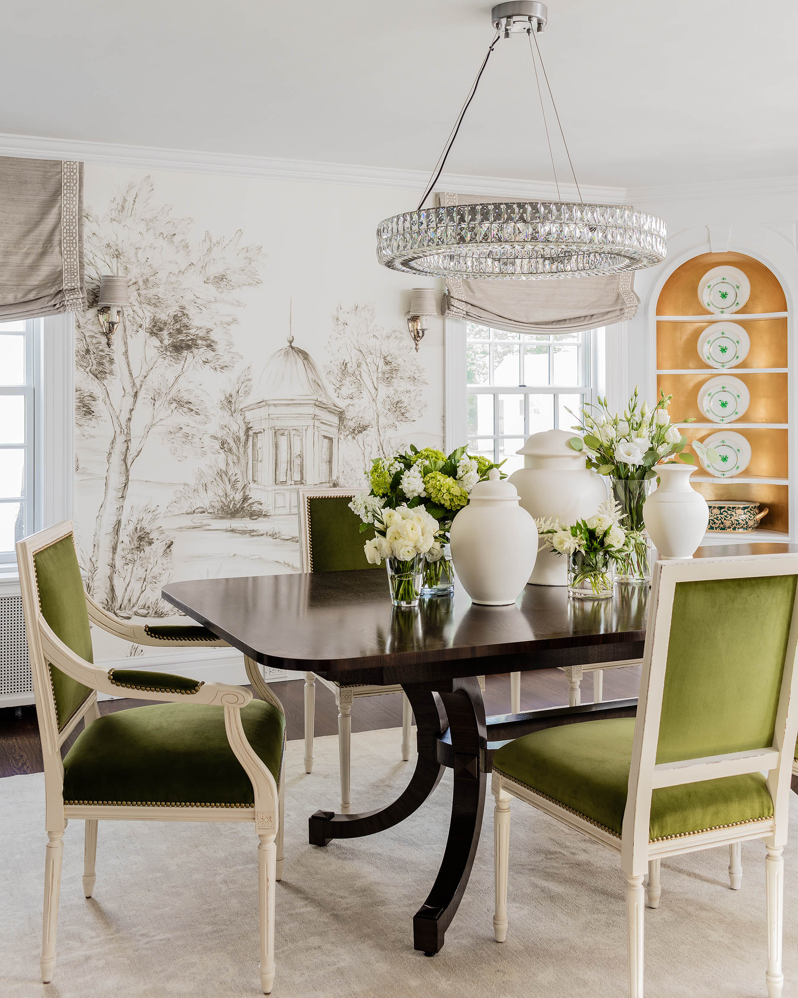

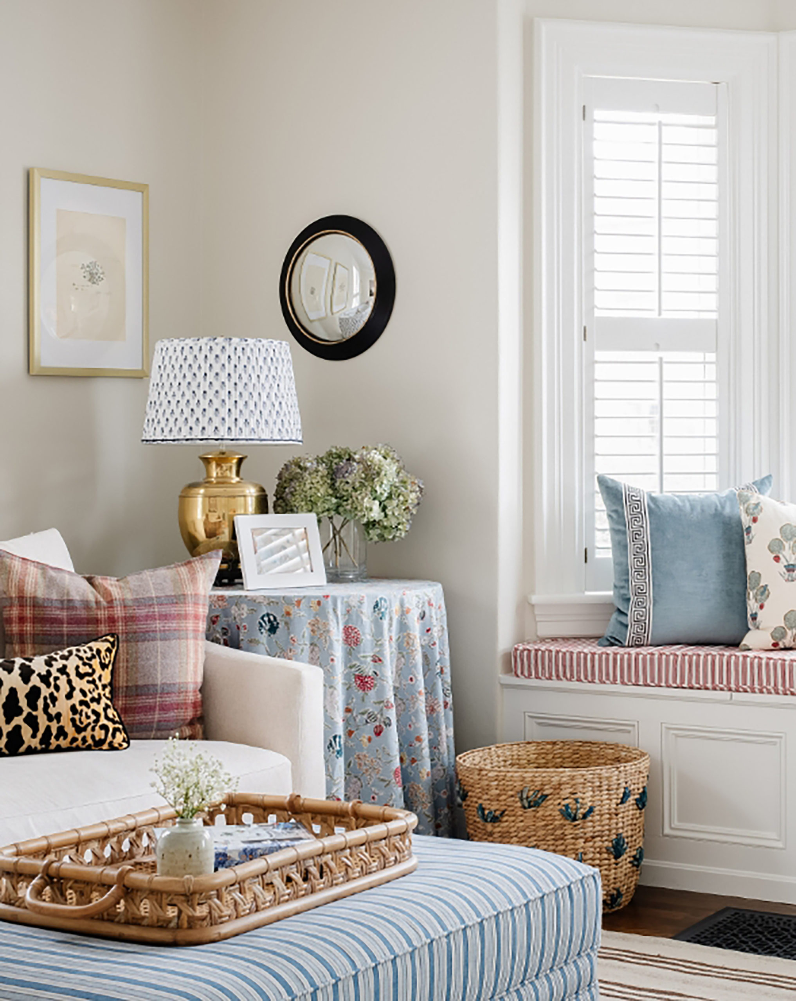
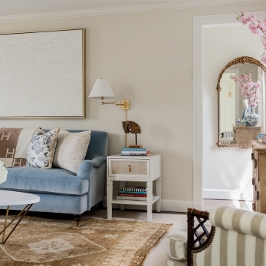
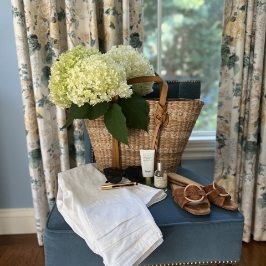

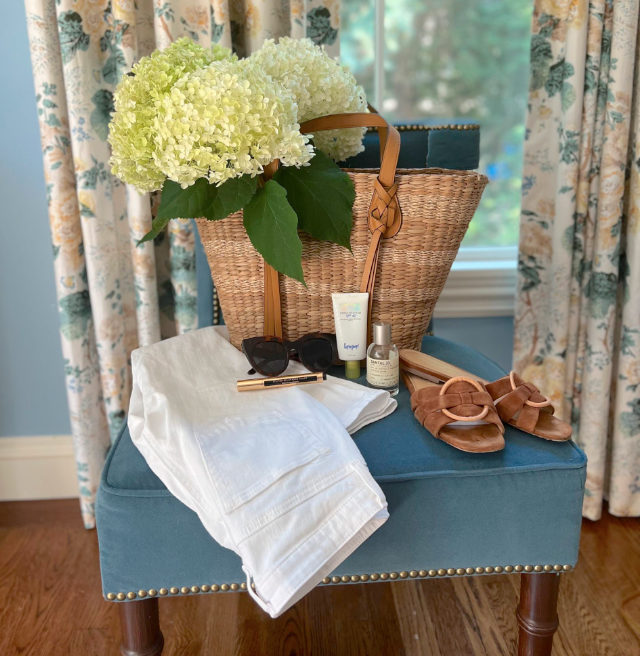
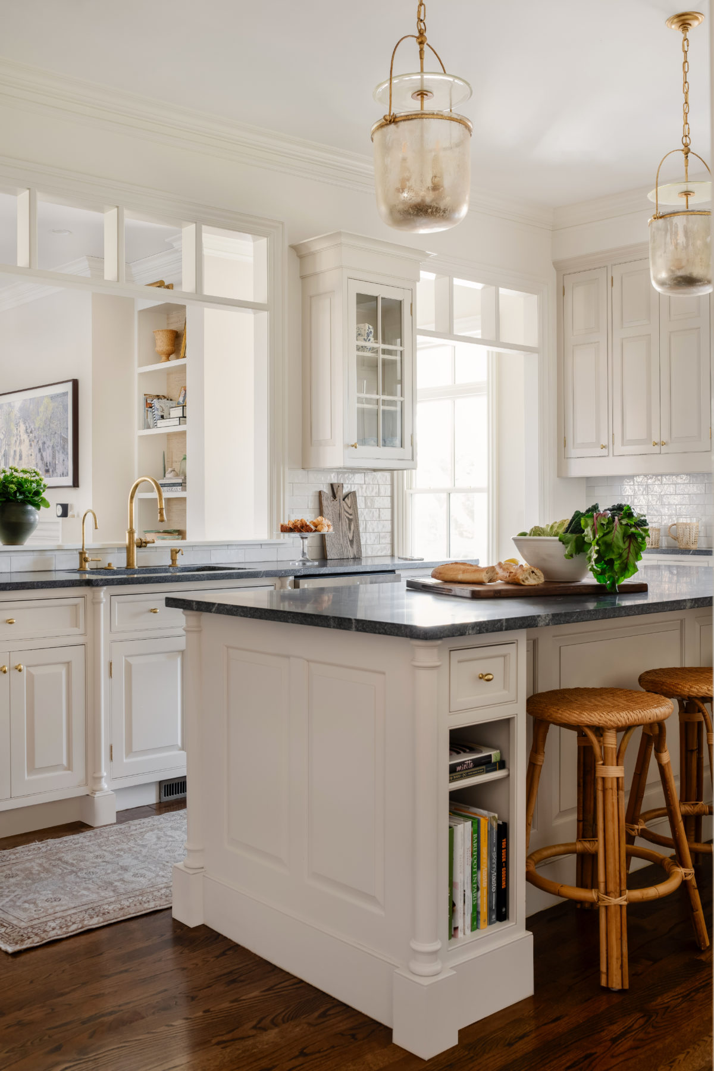
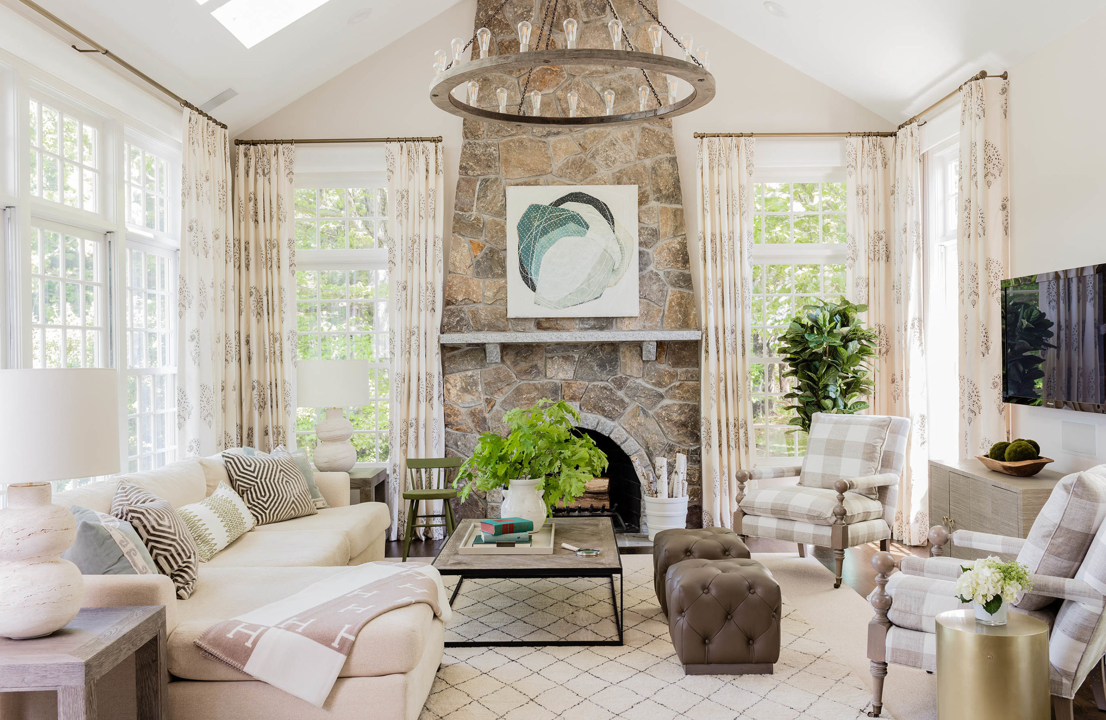
[…] can learn more about the space on Erin’s blog – and don’t forget to check out my other Hampton Designer Showhouse posts. Have a great […]
Thanks for posting my room! I appreciated the lovely design of your space as well!
Your design contribution is fab!! Just luv the b/w stripe and how you “worked in” all the b/w…really well done!! franki
Thanks for the pics! We have a designer house every other year here in RVA and it’s so much fun to go see. This one seems very livable, and they are not always like that! I love the rooms – thanks for sharing!!!
Wonderful! All of it. Any idea where the painted green day bed is available?
Hello, you really did amazing job! Great and relaxing atmosphere!
I’d want to eat there even without knowing the menu. With a table like that, the meal will be fabulous. I’v got shallow pots filled with succulents but somehow never thought of them as table decor. Obviously I need to get out more.
Loved it. Would be fun to dream up a fantasy meal to go with…
To answer the first comment : I had friends who owned a few of the Hamptons Shophouses for a number of years. The houses were all for sale and the new owner could choose to keep the permanent interior decor if they wanted, or have it removed.
I just replied to the first comment too! Interesting to know about the Hamptons show house!
Congratulations, Erin! Great job with the dining patio, love those black and white stripey drapes and that clamshell centerpiece is amazing!!!
LOVE your mix of styles and materials. The drapes, clam shell, and beautiful table were particularly wonderful.
Thank you for the sources!
Whoa. That bedroom by Michael del Piero totally takes me to Sia’s Chandelier video. Kind of meta, actually.
Great job with the porch!
Great space – would love to dine or relax there.
Erin- you killed it! Absolutely stunning.
The entire home is gorgeous! I’ve always wondered with show houses – what happens to everything after the show? I assume the furnishings are removed but what about the more permanent stuff like wallpaper, vanities and some lighting fixtures, do those remain for the next show or the owner?
Hi Nancy – I actually know the answer to your question! In my experience, it depends a bit on the showhouse, but most of the time, everything has to be removed and the space returned to its original state. So, the wallpaper has to be removed and the spaces re-painted, light fixtures get removed, etc. Vendors sponsor the show house and designers choose from their offerings, and then everything gets returned to them at the end (besides wallpaper and paint, obviously). Sometimes designers will purchase things for the spaces out of their own business’ funds (Erin’s monogrammed napkins may be one of those things – designers I’ve worked for have also purchased vintage pieces and artwork themselves), and in that case, they keep them when it’s over and often times will try to re-sell the pieces to clients or via retail. Participating is usually an investment on the designers’ part, but the exposure, experience and [hopefully] new business makes it worth it. As for tile in bathrooms and kitchens, that’s one part of showhouse design that I don’t have experience with so I’m not entirely sure what happens in that case! Maybe someone else on here could shed some light on that? Anyway, it’s an interesting process!
Thanks for the input J, very interesting!