LINDSEY’S KITCHEN: THE FINAL REVEAL!
Hi again EOS readers! I’m super excited to finally share our finished kitchen with you guys. It took a little longer than expected (not surprising for any renovation – even less so when you’re doing the work yourselves) but Eric and I are really happy with the results. We hope you like it too!
As a reminder, here’s what the kitchen looked like when we bought the house:

And after a few days Eric turned it into this:

We ripped everything out including a load bearing wall between the kitchen and dining room (best decision!). If you missed them please check out our earlier posts (part 1 and part 2) for more details about our plans and the process. Here’s what we decided on for the final design plan using Deerfield assembled cabinets in willow gray by Cabinets.com:

And thanks to my handy husband (and help from our family and friends) here’s what our kitchen looks like now!



We kept the original L-shape layout and added an island for extra storage and seating. We also put in a larger window above the sink and greatly improved the lighting situation with recessed lights, a lantern above the island a sconce over the sink (originally there were only 2 oddly placed “boob” lights throughout the entire space). Here’s a run down of our selections!
- Cabinets: Deerfield Colonial II maple willow gray by Cabinets.com (25% off today!)
- Countertops: honed carrara marble (**so far so good with the marble – we have a few etch marks and small scratches but I’ve accepted them as part of the patina**)
- Backsplash: 2 x 4 white subway tile with silverado grout
- Appliances: fridge, range, microwave, dishwasher
- Sink: Blanco Cerana 30″ apron front
- Faucet: Brizo Artesso pull down kitchen faucet in polished nickel
- Lantern: Visual Comfort Darlana mini in gilded iron
- Sconce: Hudson Valley Garden City in aged brass
- Counter stools: West Elm (no longer available – similar here)
- Flooring: Armstrong Prime Harvest 3 1/4″ oak (dovetail, low gloss)
- Hardware: Lewis Dolan bar pulls in brushed brass


We really, really love it. The cabinets in particular have exceeded our expectations. The solid maple construction and soft close doors feel high end and the gray color ended up being perfect for us. Other favorites include the farm sink, electric range and the pull down faucet. We considered a pretty bridge faucet at first but I’m SO happy we went with the Brizo – it’s really well made and so much easier to use for clean up. And we can’t forget that lantern! I’ve been obsessed with the Darlana for a long time now I’m so happy we were able to use it in our kitchen.
Thanks to Cabinets.com’s partial sponsorship of our new cabinets, and EGD’s trade resources, we ended up spending about $12,500 on materials. Please keep in mind this does not include the new hardwood flooring, or any labor, electrical or plumbing costs. The true hero here is my husband, Eric, who has put in hundreds (maybe thousands at this point) of hours of time figuring out how to dismantle our house and put it back together again. He had zero home renovation experience before we bought our house last August and he’s done such an amazing job. It’s even inspired him to pursue a new career! In the past few months he’s started working for DM Painting & Carpentry (who did Erin’s basement renovation) as well as taken on a few side projects of his own.
So thank you, dear husband, for making our house beautiful and for putting up with your slightly neurotic, perfectionist wife (we kid that I’m the worst client but it’s not far from the truth). And thank you EOS readers for joining us on this journey! Later this year we plan to renovate our 2nd floor so who knows, maybe we’ll be back with a few more projects to share. :) -Lindsey
How GREAT is this you guys??? Lindsey and Eric did such an amazing, amazing job. I too can’t wait to see what else they do to their cute house! -EG
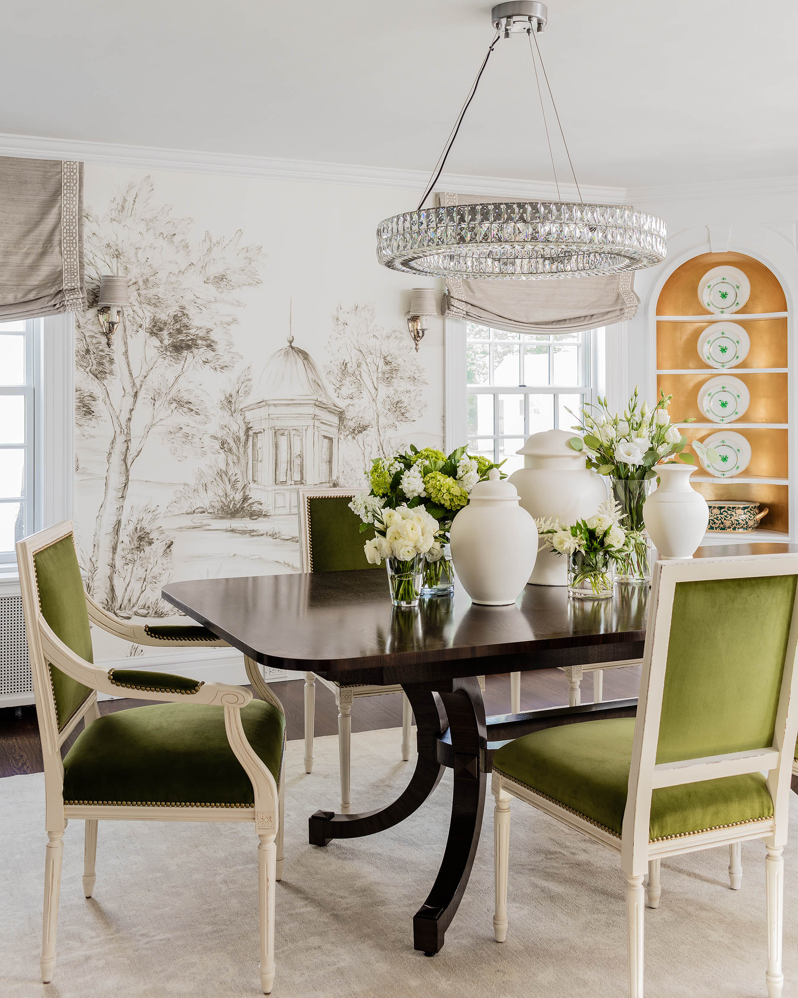

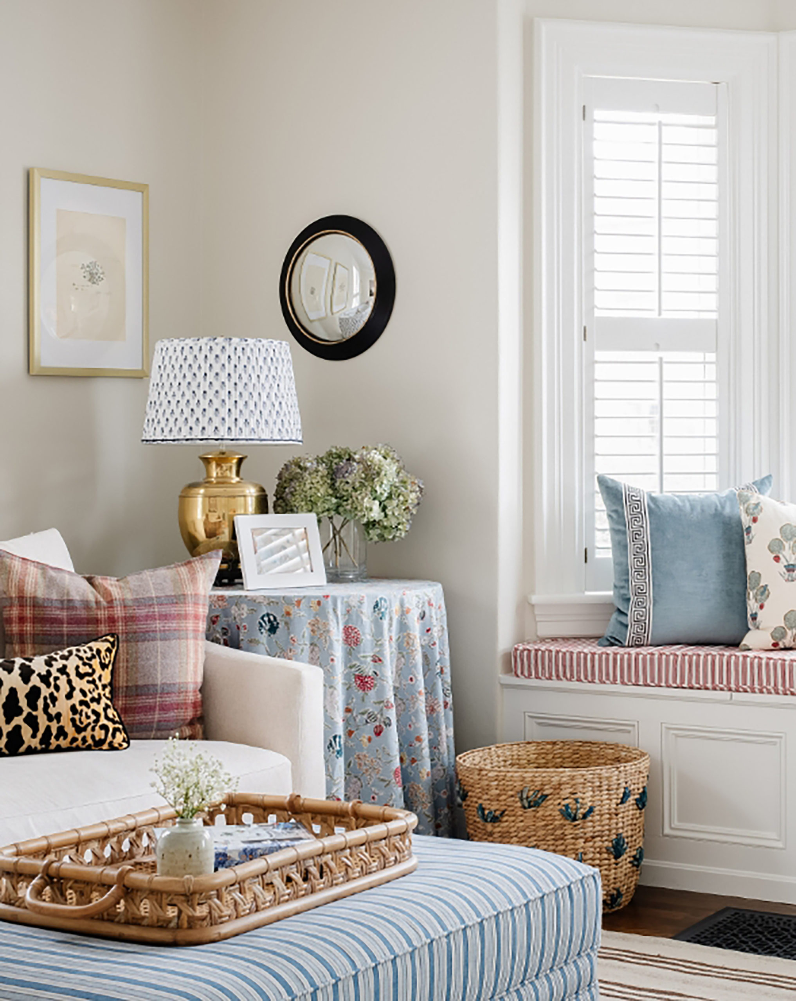
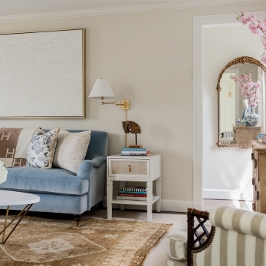
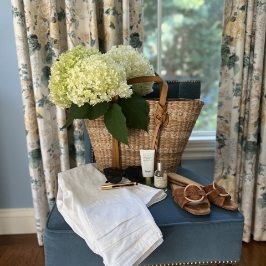

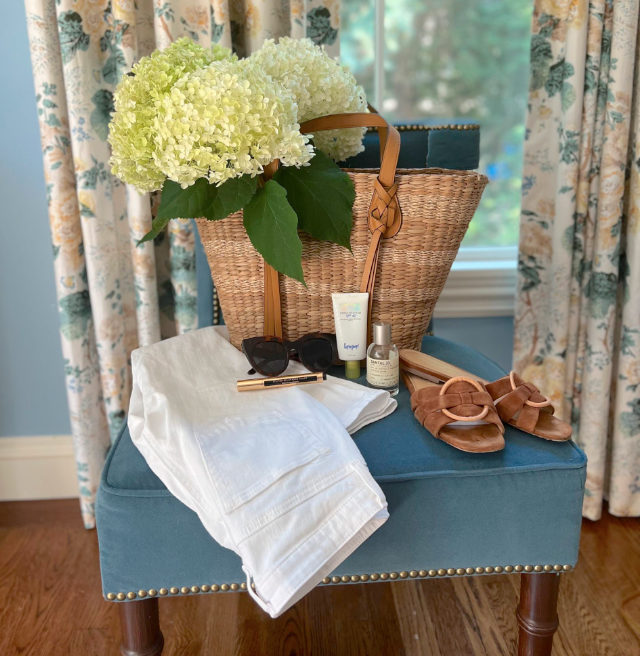
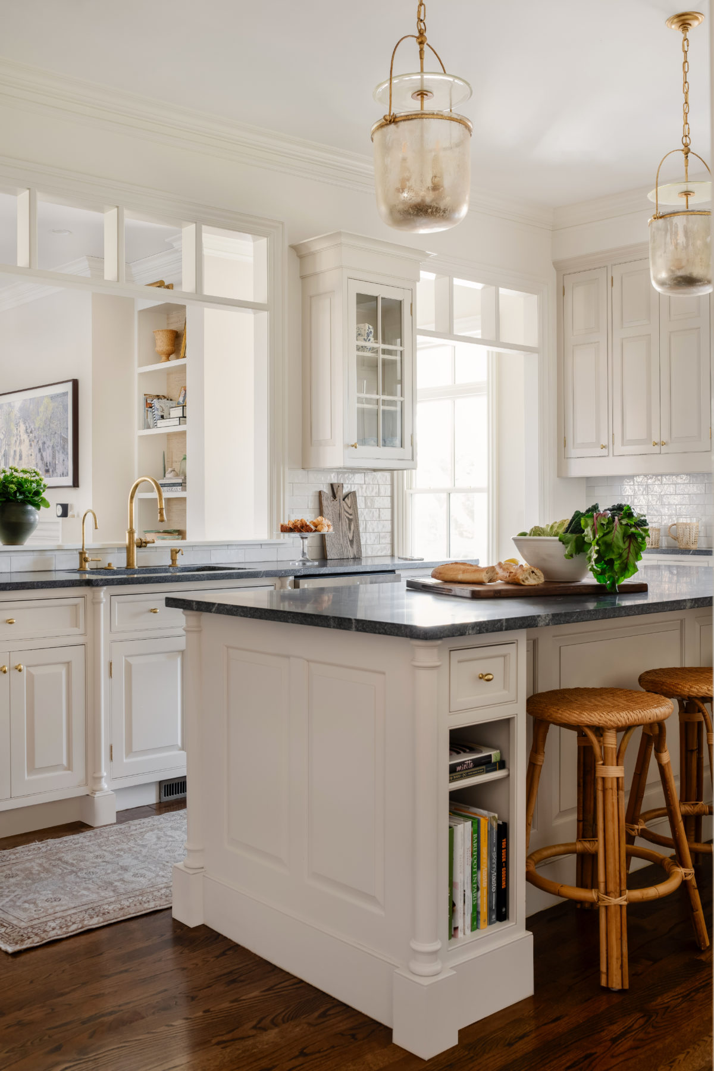
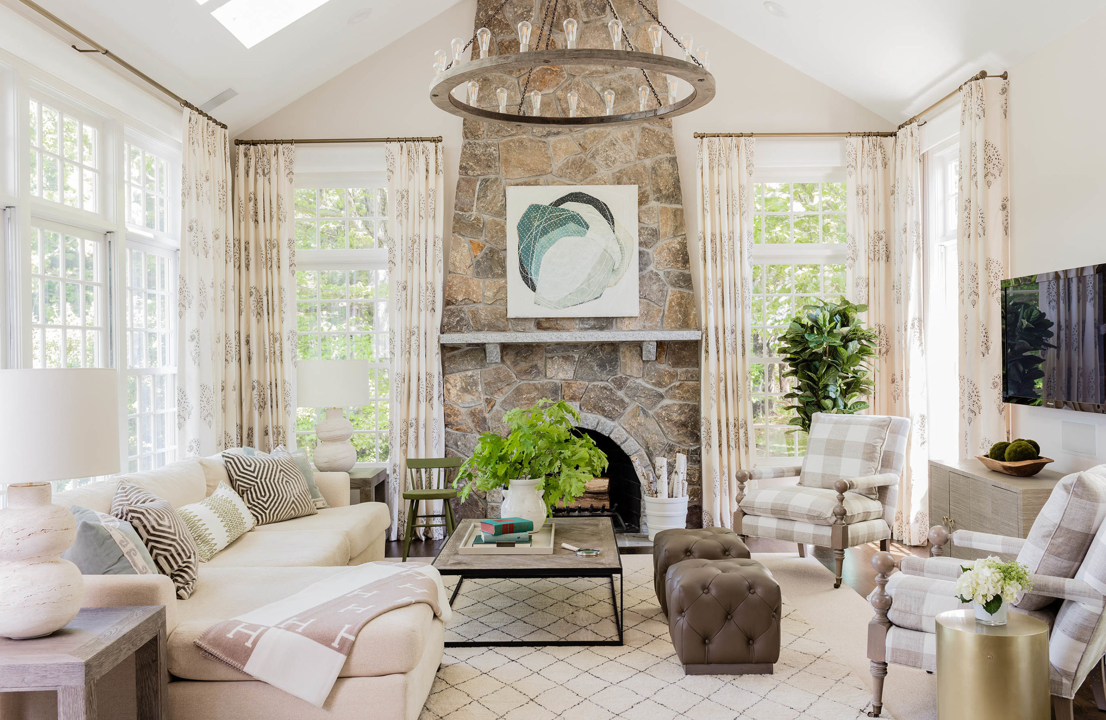
[…] || Who doesn’t love a good before and after reveal? Loving this drastic transformation of a practical […]
Hi Lindsey, this is Lindsey :) Thank you for sharing your beautiful and realistic kitchen remodel. So often we are fed images online of beautiful spaces, but they are not accompanied by accurate accounts of time and money expended. People need to know how long these things take and how much work goes into them. Thank you and Erin for offering explanations as well as images of your stunning work.
Congrats you two! Looks so amazing, I love the soft gold touches with the gray. Pinning to my Decor Board now!
Looks great although it does remind me a lot of Erin’s kitchen.
Hi Erin, love the willow gray cabinets with the brass lanterns! Your choices are exquisite!
This is so beautifully done. Especially without changing the size of the space. The backsplash compliments the cabinets and the kitchen itself isn’t “too loud”. It allows for decorations and flowers to provide a pop of color without taking away from the kitchen itself. Well done.
My dream kitchen! :)
So lovely! My husband and I are (hopefully very soon) going to embark on a very similar journey. Cannot wait! Your project makes me even more excited and hopeful that it will all work out.
Thanks for sharing!
Fabulous! That lantern! Would love to see your second floor renovation!
looks amazing, love the gold accents!
http://www.corner52.com
What a beautiful kitchen… I dream for it!
Wow! It looks absolutely amazing!
Carrie
http://www.wearwherewell.com
Cant wait for you to cook me dillas in this beautiful space. Congrats Linds & Eric ona job VERY well done!
Is the vent under the sink & cabinets one of those cool vacuum units?
It’s just a toe kick heater, but that would have been nice!
Amazing job – I love all the selections.
Before and after pictures are the best. Would love to see more of those on EOS.
The brass touches make this kitchen. Serious wow factor! Nice job!
Gorgeous!!! WOWEEEE
Simply AMAZING! Congrats Lindsey and Eric! You guys did a FABULOUS job! xoxo Krissy
It looks beautiful! Can you please tell me what the overhang is on your kitchen island to accommodate the seating? Thanks.
Love it! We are heading towards the monumental reno ourselves– you folks give me hope!
Looks wonderful! We are planning to renovate our kitchen this year, and you’ve given us some great ideas. Thank you, and congrats on a very successful project!
Stunning transformation! You did an incredible job turning the kitchen into such a welcoming place =o)
https://dreamofadventures.blogspot.com/
Absolutely beautiful kitchen! So inspirational!
Stunning! It’s perfect. Congratulations, Lindsey!
This is gorgeous. I love the lantern! It’s hard to find examples of single pendants over kitchen islands. I’m looking to swap out the single generic builder pendant over my 56X35.5 kitchen island and I’m not sure if I should go with the small or the medium since there will only be one.
It came out beautiful! A long way from when I visited and could see clear to the basement! Great job to both you and Eric! Enjoy!
Looks so amazing – love the pop of the brass against the colors of your kitchen!
This is timeless and beautiful! Erin, I love your blog so hard! THANK YOU for continuing even though I’m sure it’s ridiculously hard sometimes!
Thanks for sharing this, I’m blown away! Lindsey and Eric, you’ve done such an amazing job and created most people’s DREAM KITCHEN. Can’t wait to see more of your home!
Love.
http://www.rsrue.blogspot.com
It’s so beautifully done! I love everything about it! I hope you enjoy it for many happy years. Eric sounds like a superhero kind of guy! We need a photo of the both of you in your awesome new kitchen!!
Beautiful! We love seeing our Visual Comfort products in these wonderful spaces!
PERFECTION!! Absolutely love everything and so impressed that you did it all yourselves! Bravo!!
Looks fabulous!! I hope you do share your second floor reno when you start working on it!
Looks amazing!!
Lovvvvve this. The whole kitchen looks amazing, and I appreciate that it’s not over-the-top. Classy, clean, pristine. It’s inspiring that Eric did this with no renovation experience.
So proud of you Linds, it looks beautiful and you finally have your dream kitchen! Go Eric (teach Morgan!!). XO
Very pretty! I wish I was bold enough to use gold hardware, it’s lovely!
Beautiful! Well done!
Absolutely stunning! Congrats on such a beautiful job! Question about the stools… love them but concerned about scratching wood floors. I remember Erin has used them too, so pretty. Any tips to help preserve the floor, besides maybe some sort of tiny felt pads, or is this not an issue?
Thanks so much! Mine have 4 skinny legs so we just added small felt pads to the bottoms. Erin’s have a swoop bottom (from Wisteria) but she said they came with some protection so no worries with scratches!
How beautiful! Congrats!
Gorgeous! Congrats!
Wow, this is so chic! I love that you designed it in a way that allows for the ‘jewelry’ to take precedence. Gah, I keep trying to think of more to write but I can’t put it into words. It’s beautiful and you did a wonderful job!
Absolutely gorgeous kitchen!! Great job to you and your husband!! You saved thousands by doing the labor yourselves – such a huge accomplishment! I particularly love how you installed an island in your new kitchen, would you mind sharing the dimensions of your island??
Thank you! The base cabinets are 48 x 24 (countertop 50 x 34 1/2). We were limited for space so the overhang is shallow, but it works for us!
Wow! Excellent job. You are rightly proud of a job well done and a room that’s a joy to look at and work in. Have many happy meals together.
The only thing the old kitchen had going for it was “cleanliness”.
Congratulations Lindsey! It’s looks too pretty to cook in. I am sure there will be lots of great meals and social gatherings in your new kitchen. Enjoy!
So pretty!! It looks a lot like ours…which looks great, but we don’t have anything cute on the counter tops (wince!). Do you mind sharing where the cookbook stand, utensils and that is from?? That would be SUPER helpful!!
Hi Ali! The cookbook stand and marble and wood cutting board are both from Crate & Barrel. The utensils are West Elm (wood and white) in a vintage white ceramic pitcher I found ages ago.
Awesome job! Love the grey uppers and lowers with the brass finishes
So so beautiful. Truly elegant. I love the mix of colors and materials. Great job!
Stunning! I love everything about this!
Wow! Aside from the curlicue valance (I had the same in my bedroom growing up!), the before held up pretty well. Bland but not awful. On the other hand, the after is awesome.
Your kitchen looks beautiful!!! I can’t wait to see what else you do to your house.
Love! Your kitchen design inspired our renovation! So excited to see this finished product. What color paint did you go with on your walls? Having a hard time picking one that doesn’t clash with grey cabinets
So happy you like it! Walls are BM classic gray.
Bravo, looks fantastic.
Wow this is amazing! LOVE what you guys accomplished!
Absolutely stunning!!! Love how the cabinets turned out!!
Wow!! Amazing kitchen!
This is off the hook! What a fabulous kitchen. The before and after shots are inspirational. Kudos to your husband for his hard work and you for your good taste. Thanks for sharing. I for one would love to see what you do with the second floor!
Awesome job. Perfection. Congratulations.